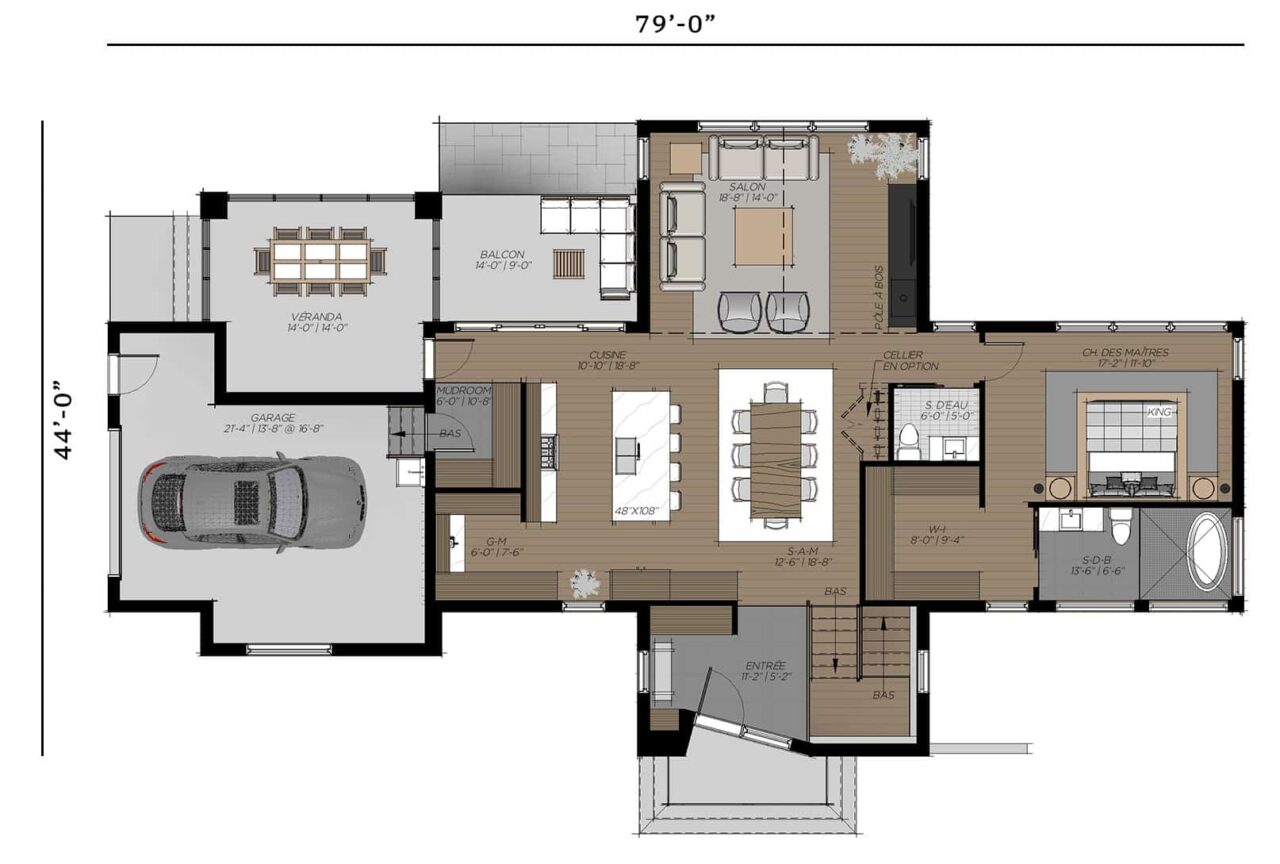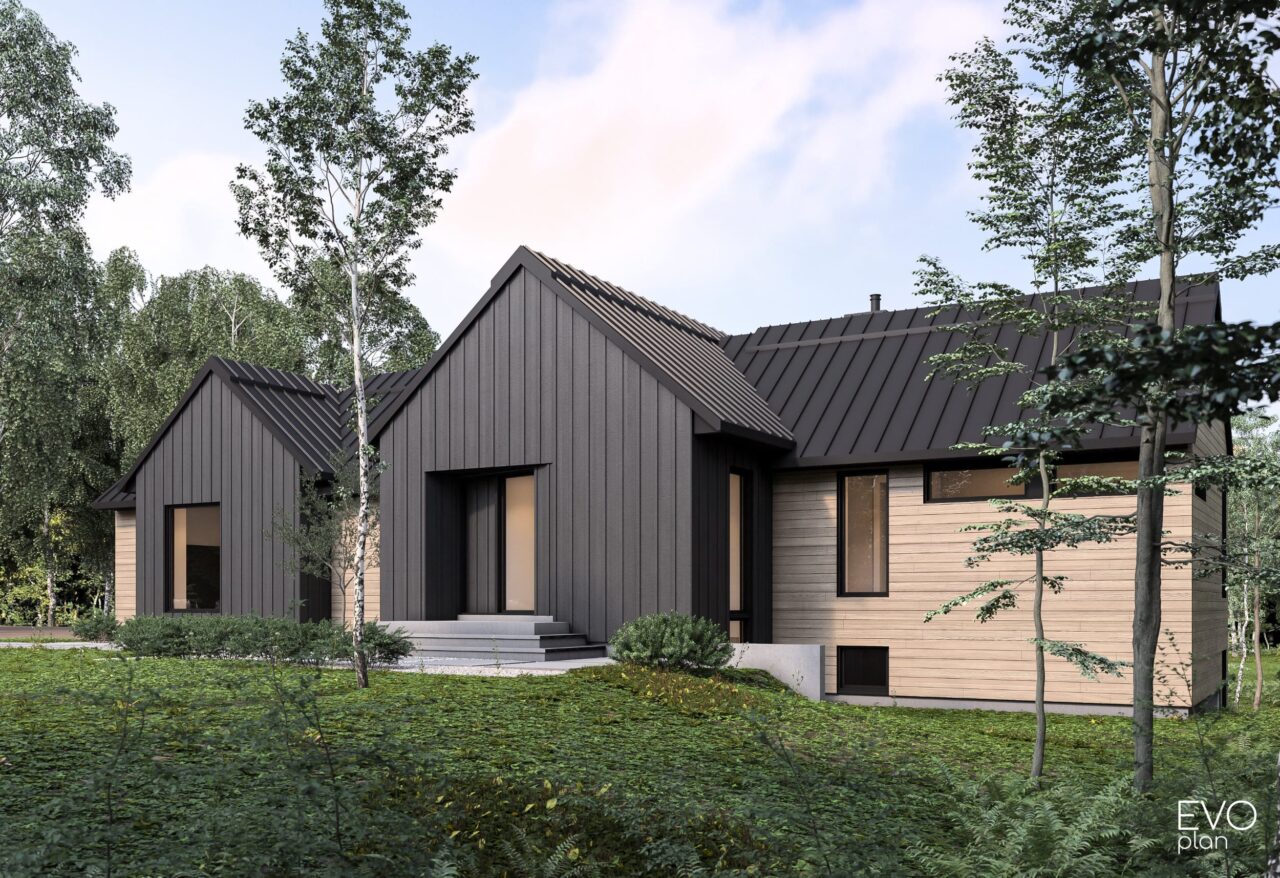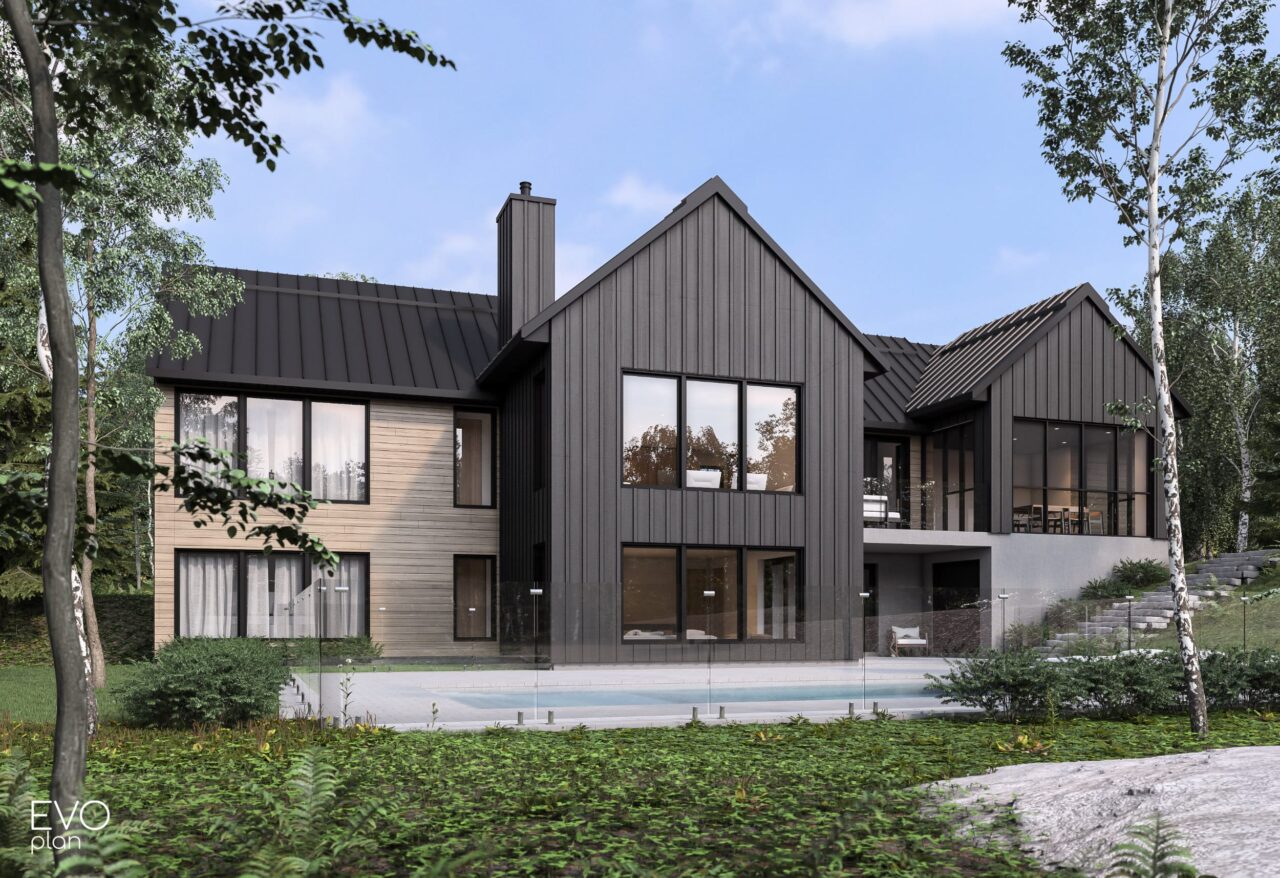A contemporary house adapted to your lifestyle
Start customizing your model now

Zéphyr
Area
3 220 ft2
Garage
421 ft2
Floor
1
Basement
Garden Level
Bedroom
3
Living Room
2
Bathroom
2.5
Working Space
1
This bungalow boasts spectacular windows that let the sun shine into every room of the house. Take full advantage of the natural surroundings from the terrace and veranda. In addition, the cathedral ceiling in the living room adds an architectural element to the house and a sense of openness. Finally, the mudroom, accessible from the garage, is ideal for hanging clothes and shoes.
Areas and dimensions are approximate and subject to change without notice. Areas correspond to gross building areas and are calculated from the outside face of exterior walls. Fees may apply for changes to construction plans. Contact us for details.
Floor Plans
- Zéphyr
Garden level (1 611 ft2)
main floor (1 609 ft2)

Areas and dimensions are approximate and subject to change without notice. Areas correspond to gross building areas and are calculated from the outside face of exterior walls. Fees may apply for changes to construction plans. Contact us for details.
Homes shown may include optional accessories and products available at extra cost. Images are artist's renderings for illustration purposes only and may differ from actual product. Images may be subject to change at any time.





