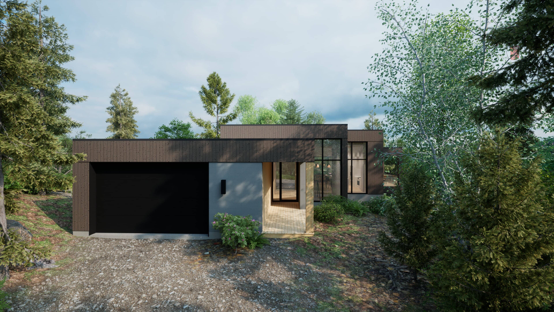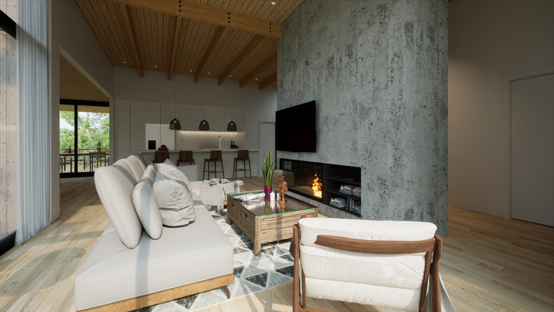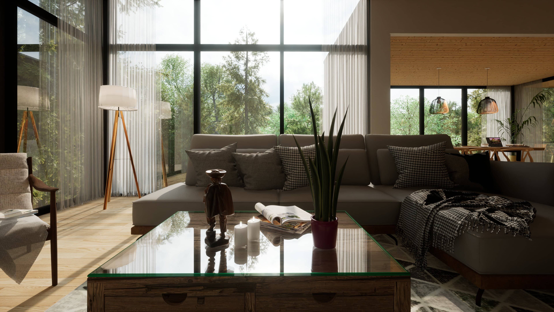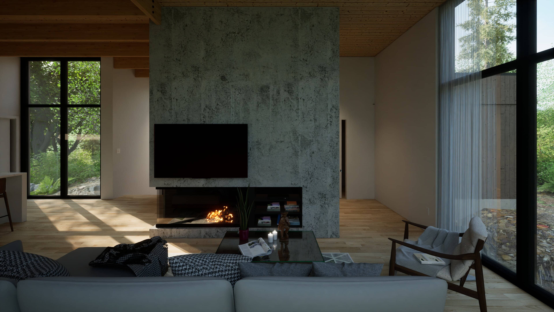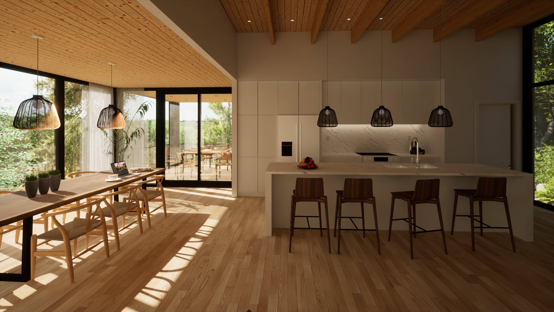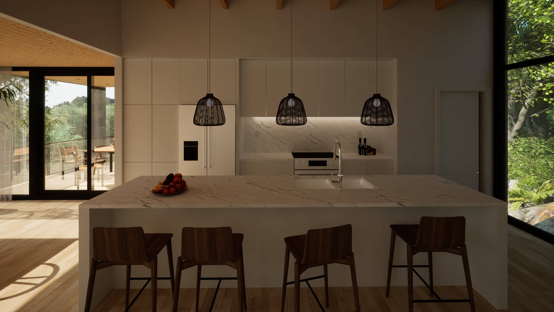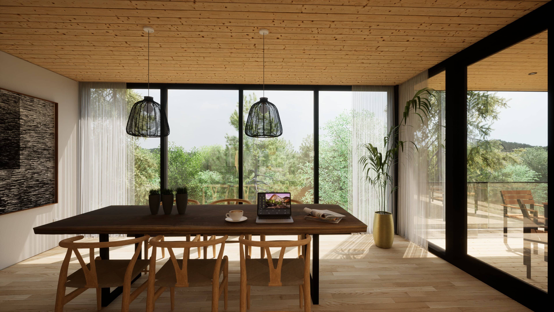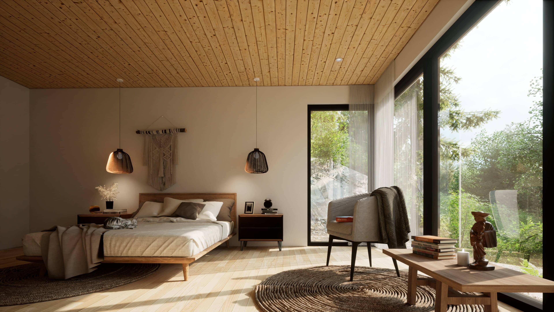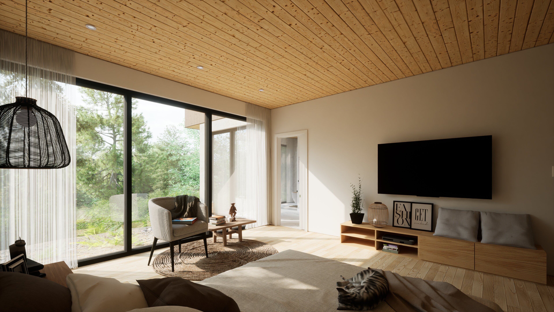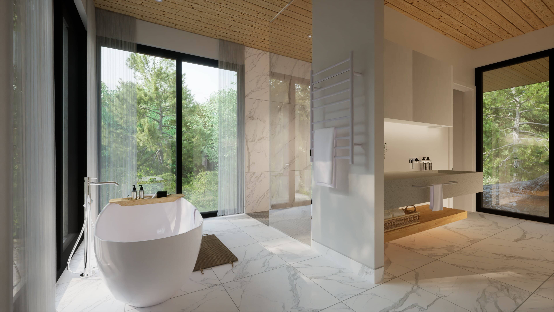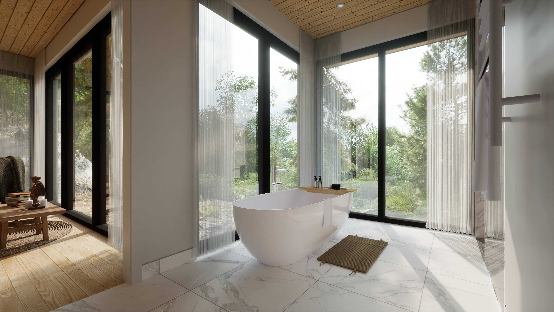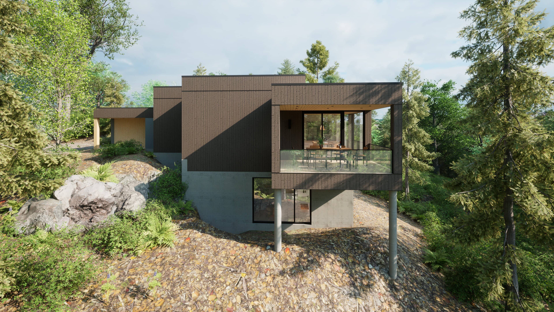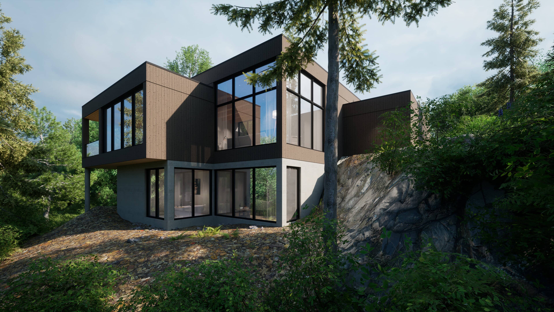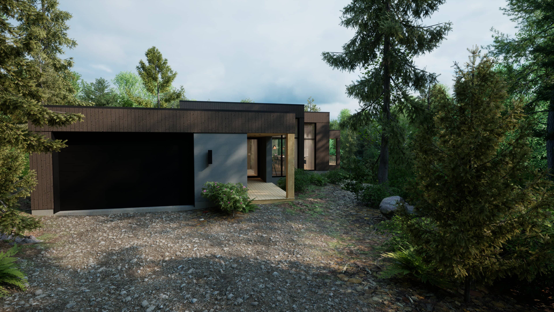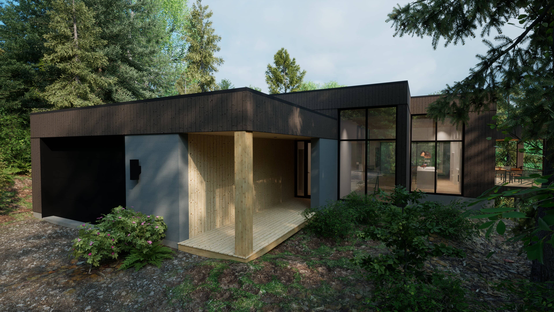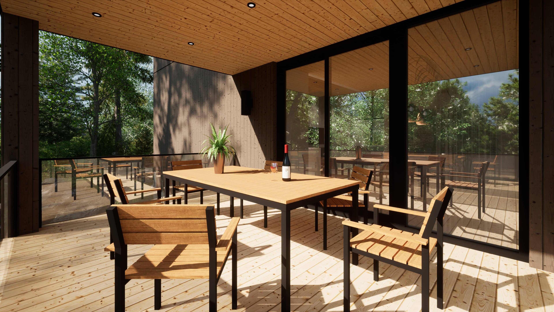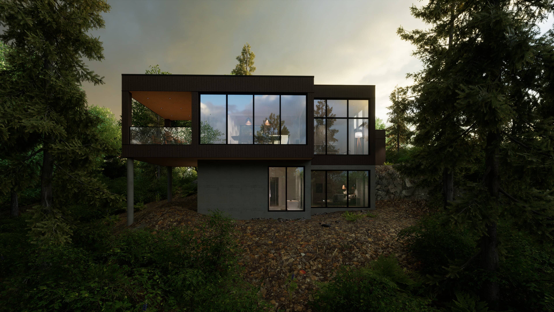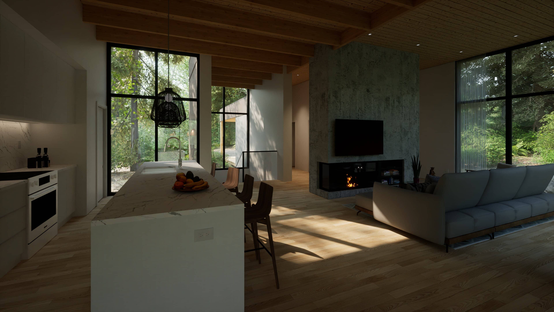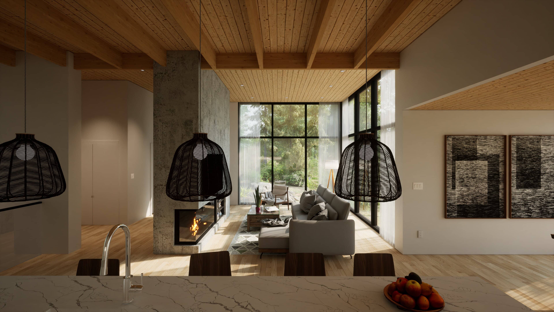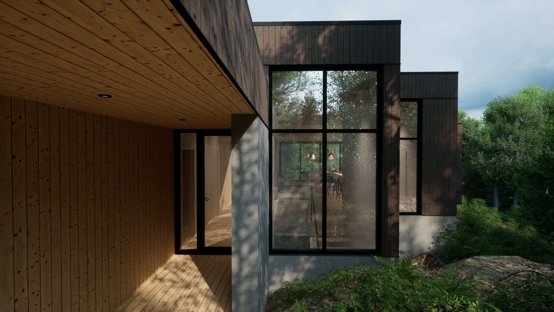A contemporary house adapted to your lifestyle
Start customizing your model now
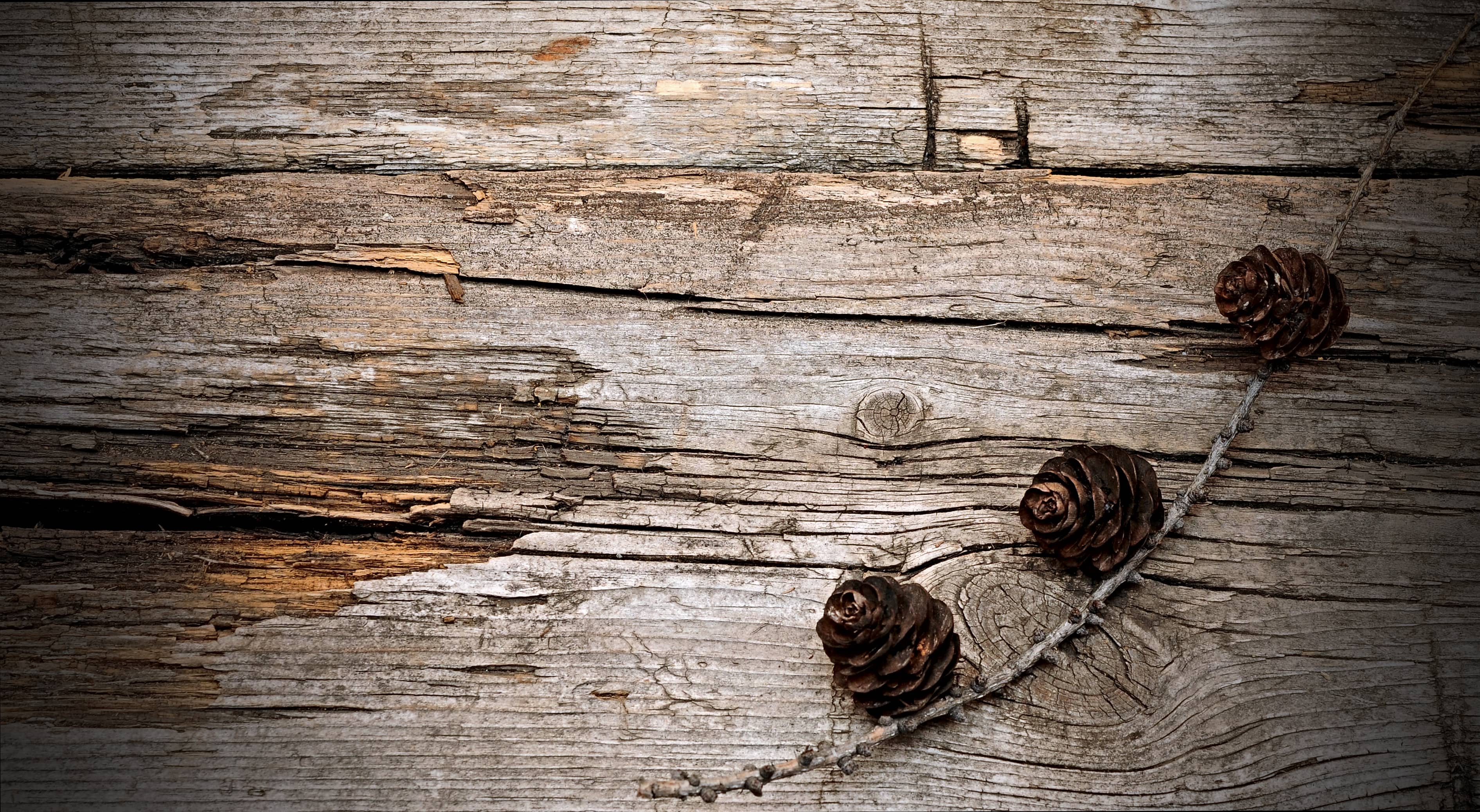
Skål
Area
2 560 ft2
Garage
400 ft2
Floor
1
Basement
Garden-Level
Bedroom
2
Living Room
1
Bathroom
2.5
Working Space
Optional
This model is an adaptation of the Fika model, offering the same relaxation areas and spacious, luminous rooms. It's suitable for lots with front entrances.
As one of Sweden's best-known expressions, especially because of its Viking heritage, used every time we toast before a drink, Skål!
Its interior is also fully customizable to suit your needs.
✙ This model is available with a flat or pitched roof.
1 Areas and dimensions are approximate and subject to change without notice. Areas correspond to gross building areas and are calculated from the outside face of exterior walls. 2 This model requires customized architectural plans. Additional charges may apply for the production of the construction plans. Contact us for more details
Floor Plans
- Skål
- Skål Plus
- Skål Encore
Garden Level (1 175 ft2)
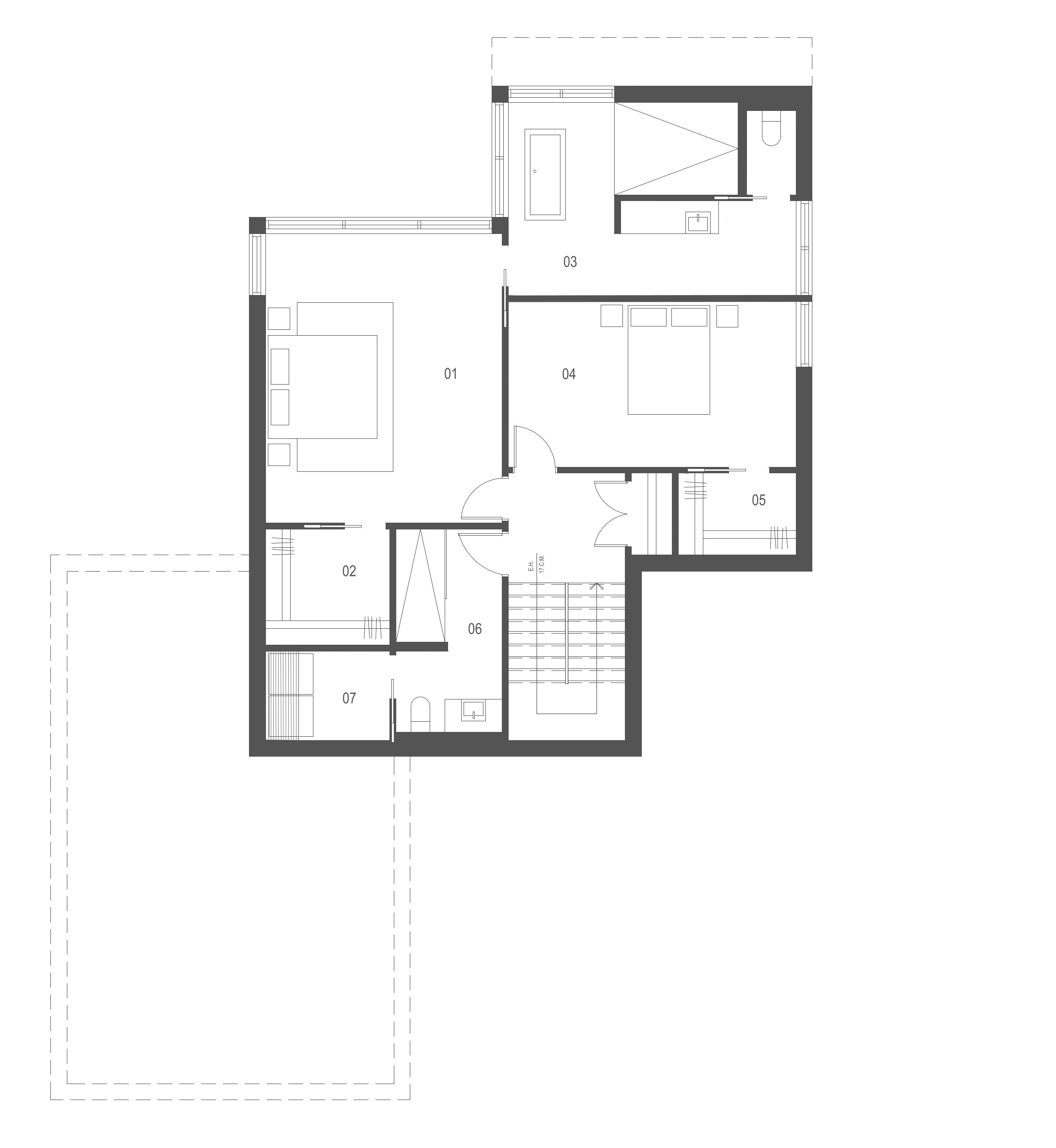
Main Floor (1 235 ft2)
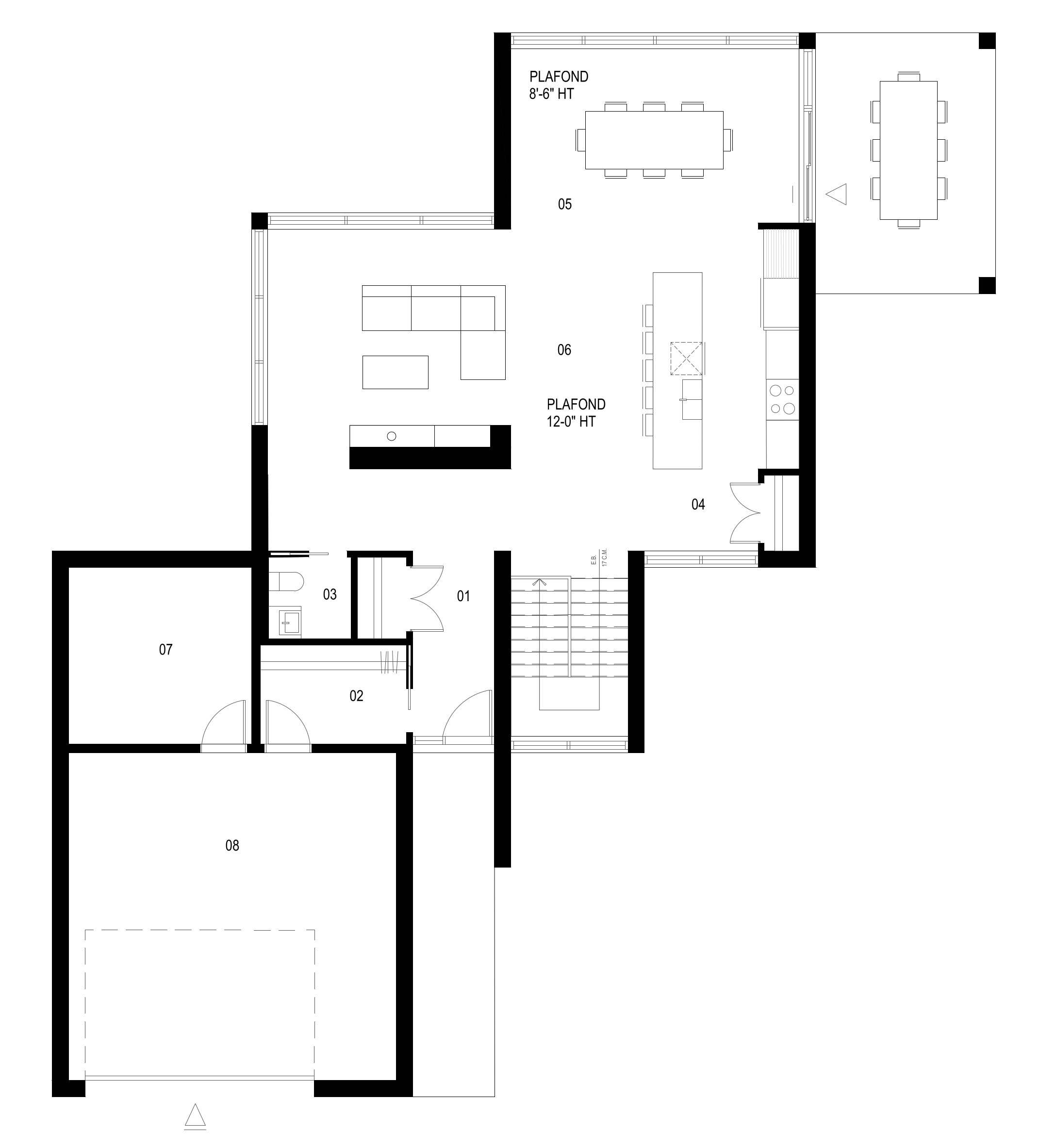
Garden Level (1 340 ft2)
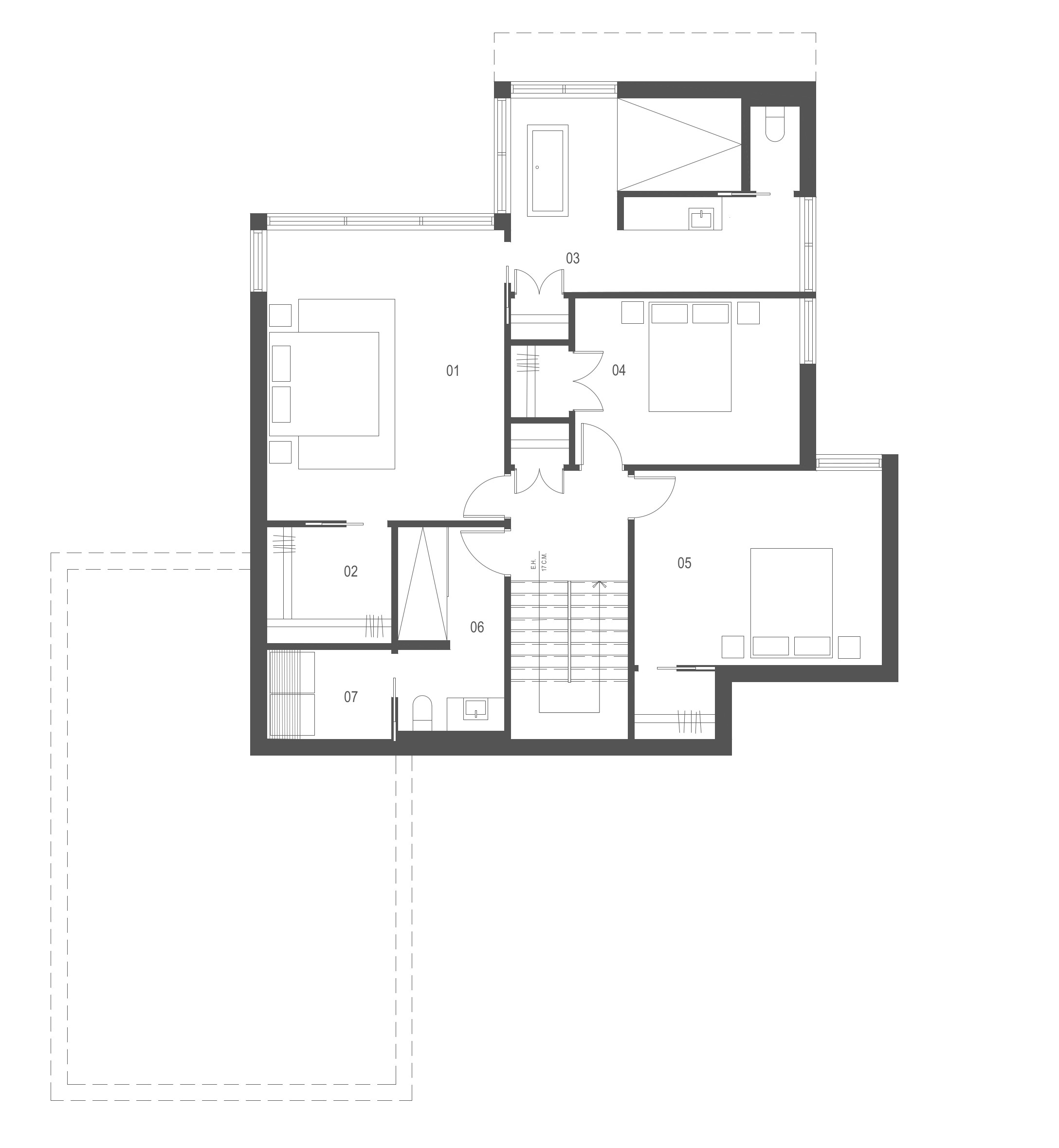
Main Floor (1 400 ft2)
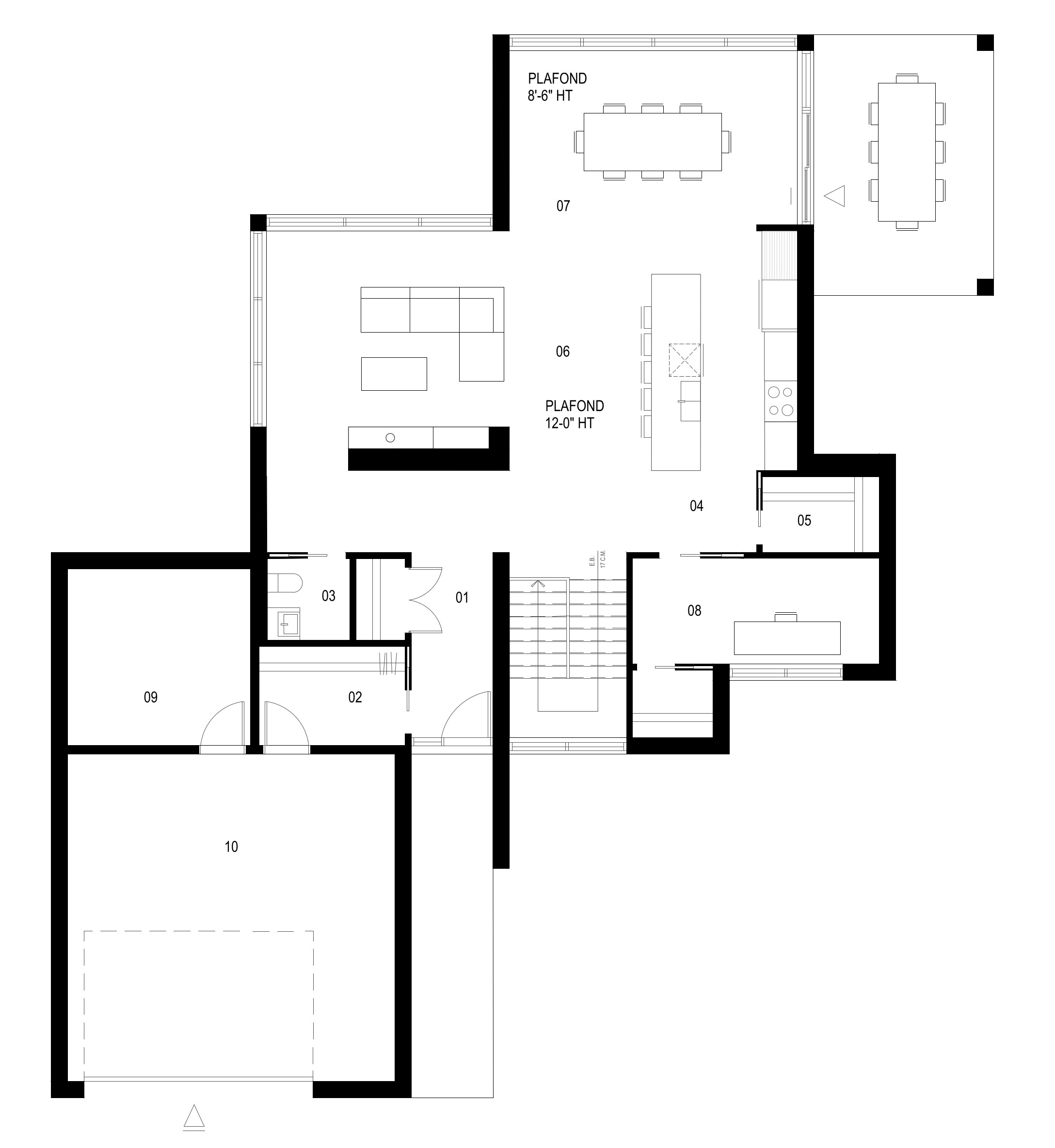
Garden Level (1 480 ft2)

Main Floor (1 530 ft2)

Areas and dimensions are approximate and subject to change without notice. Areas correspond to gross building areas and are calculated from the outside face of exterior walls. This model requires customized architectural plans. Additional charges may apply for the production of the construction plans.
Homes shown may include optional accessories and products available at extra cost. Images are artist's renderings for illustration purposes only and may differ from actual product. Images may be subject to change at any time.




