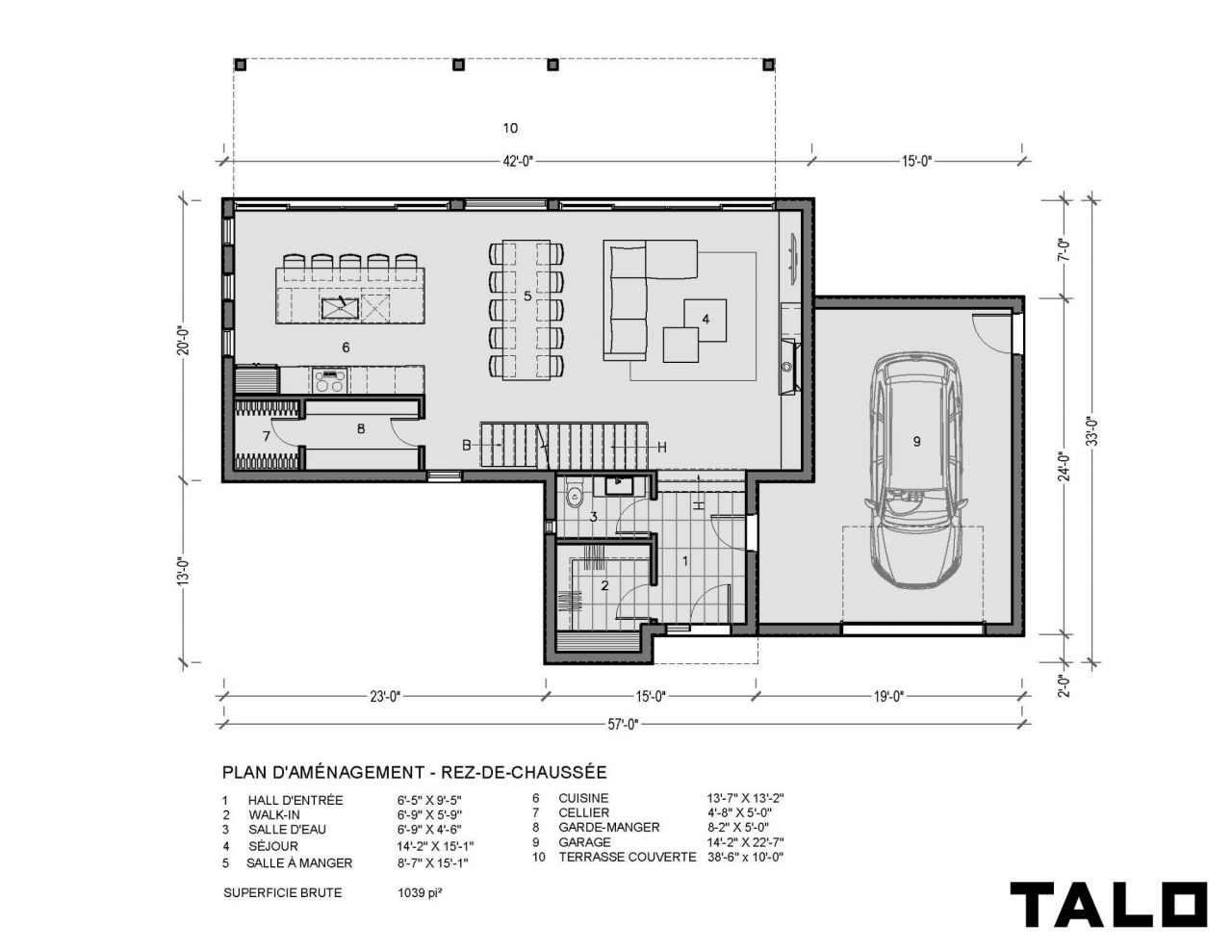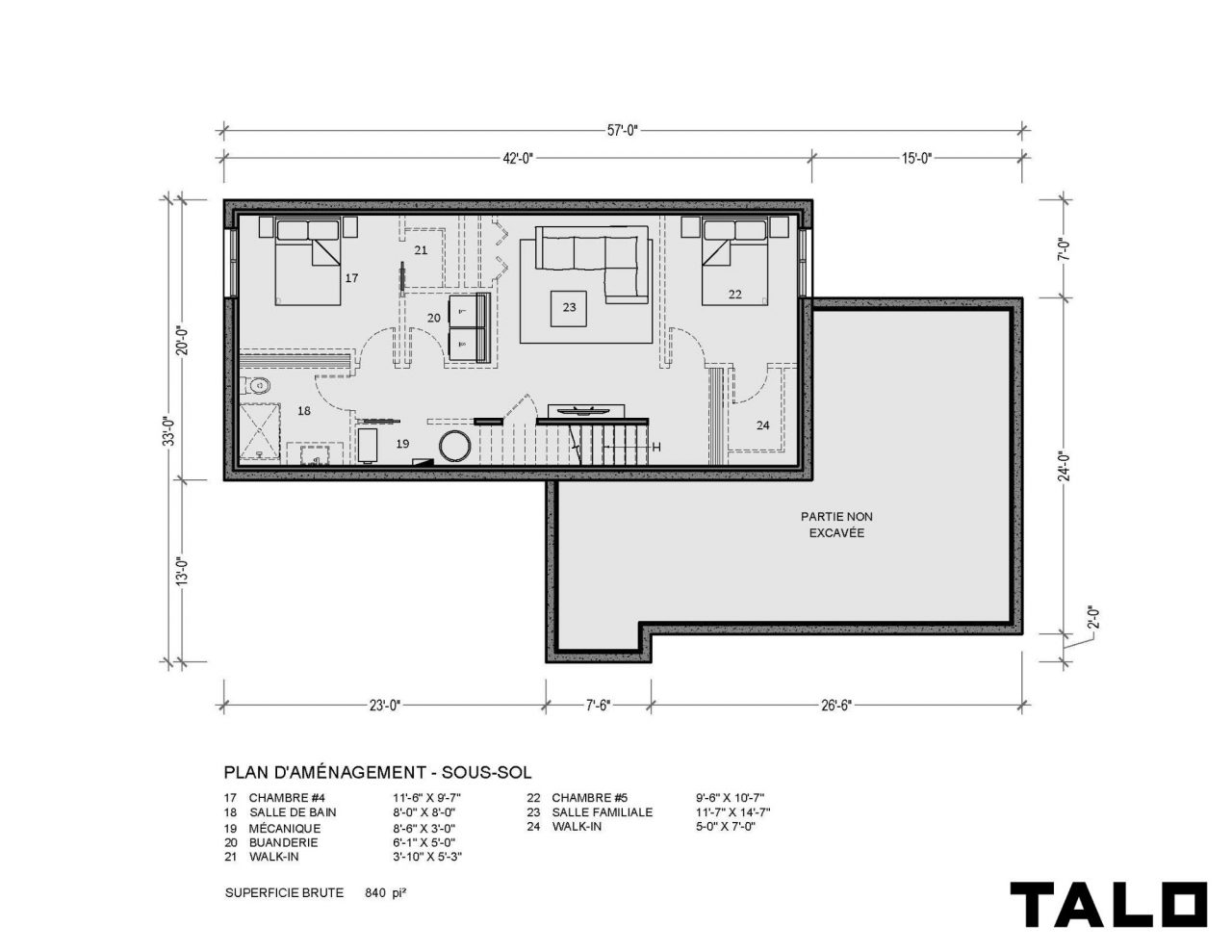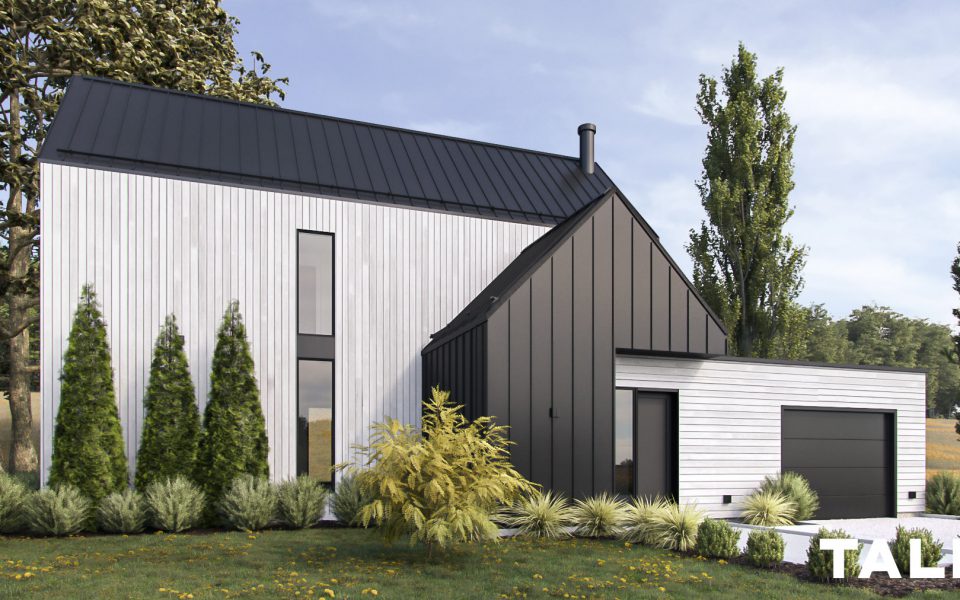A contemporary house adapted to your lifestyle

Sena
This Scandinavian-inspired model stands out through its simplicity. Its refined minimalist style offers functional living spaces where natural light is omnipresent. Featuring a lengthwise design, this residence is ideal for a large lot.
Consisting of a walk-in closet and a powder room, the entrance block can be accessed directly from the garage. The open-plan space on the ground floor offers an alignment of the rooms, including the living room, the dining room, and the kitchen. A cellar and pantry hidden behind the kitchen cabinets complete the layout of the ground floor.
Upstairs, the staircase leads to a central corridor, around which three bedrooms and a bathroom are positioned. A spacious master suite with wide windows overlooking the backyard features a large walk-in closet and a private bathroom, while a secondary bathroom and two bedrooms occupy the right portion of the residence.
- Sena








