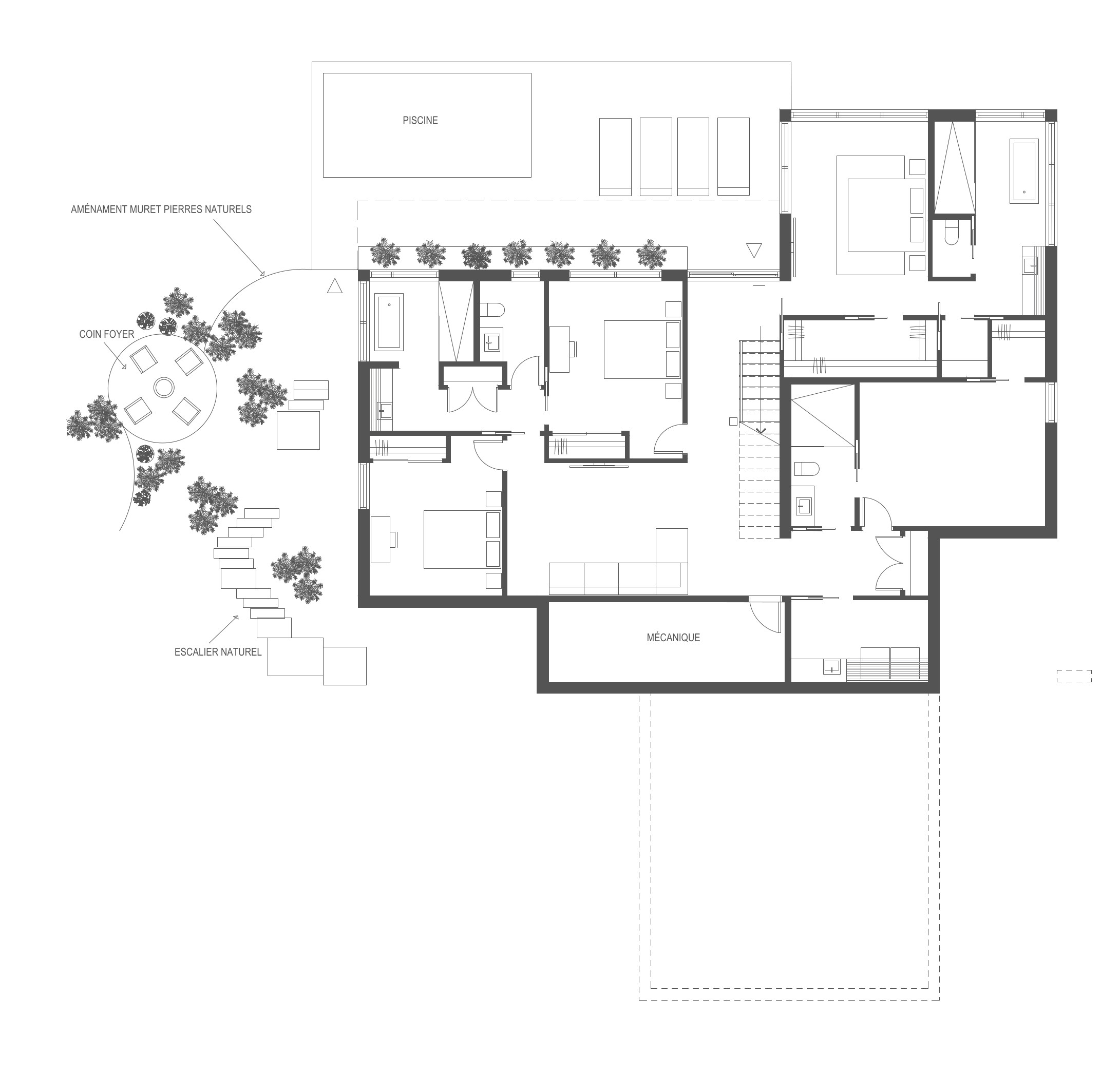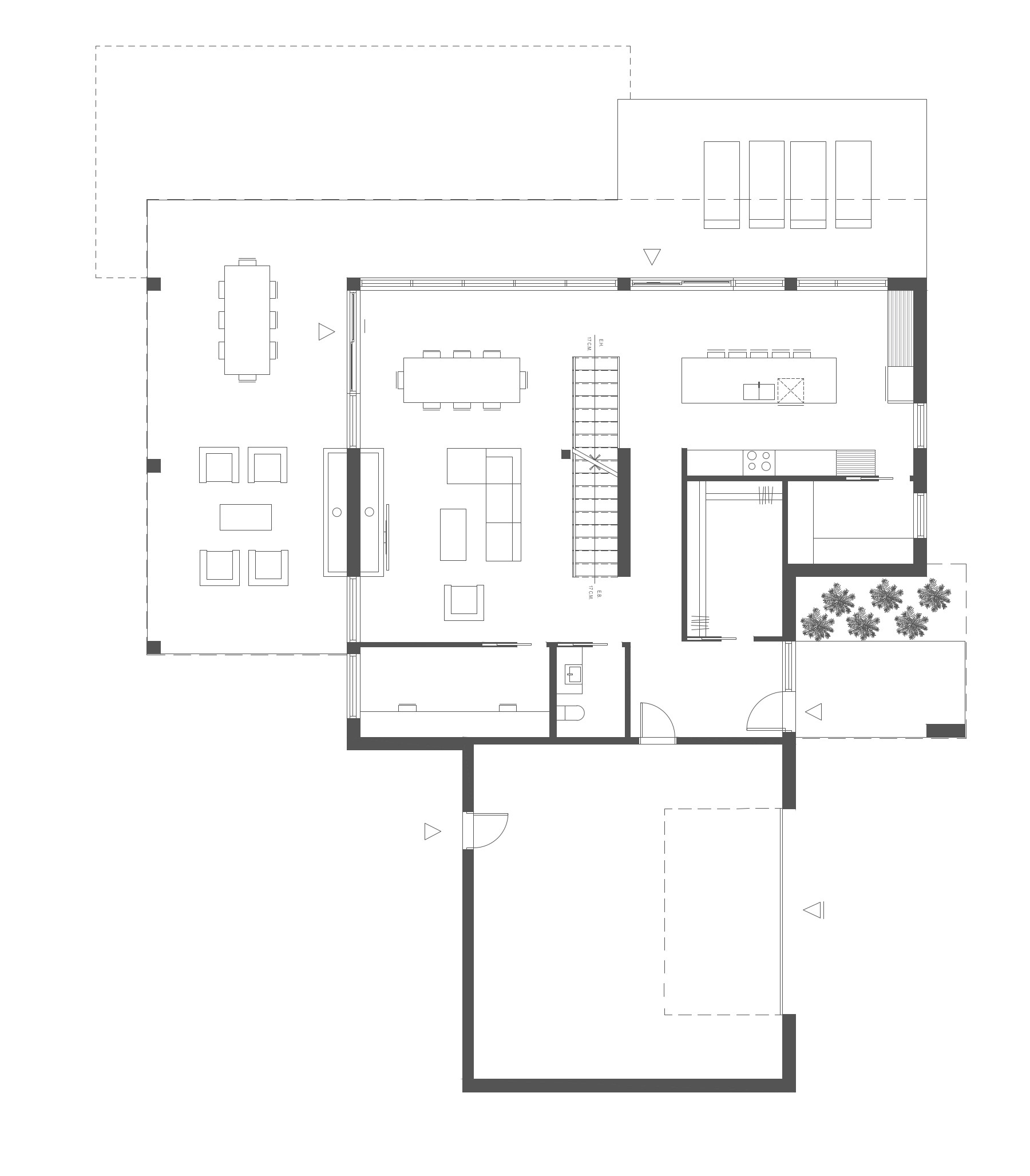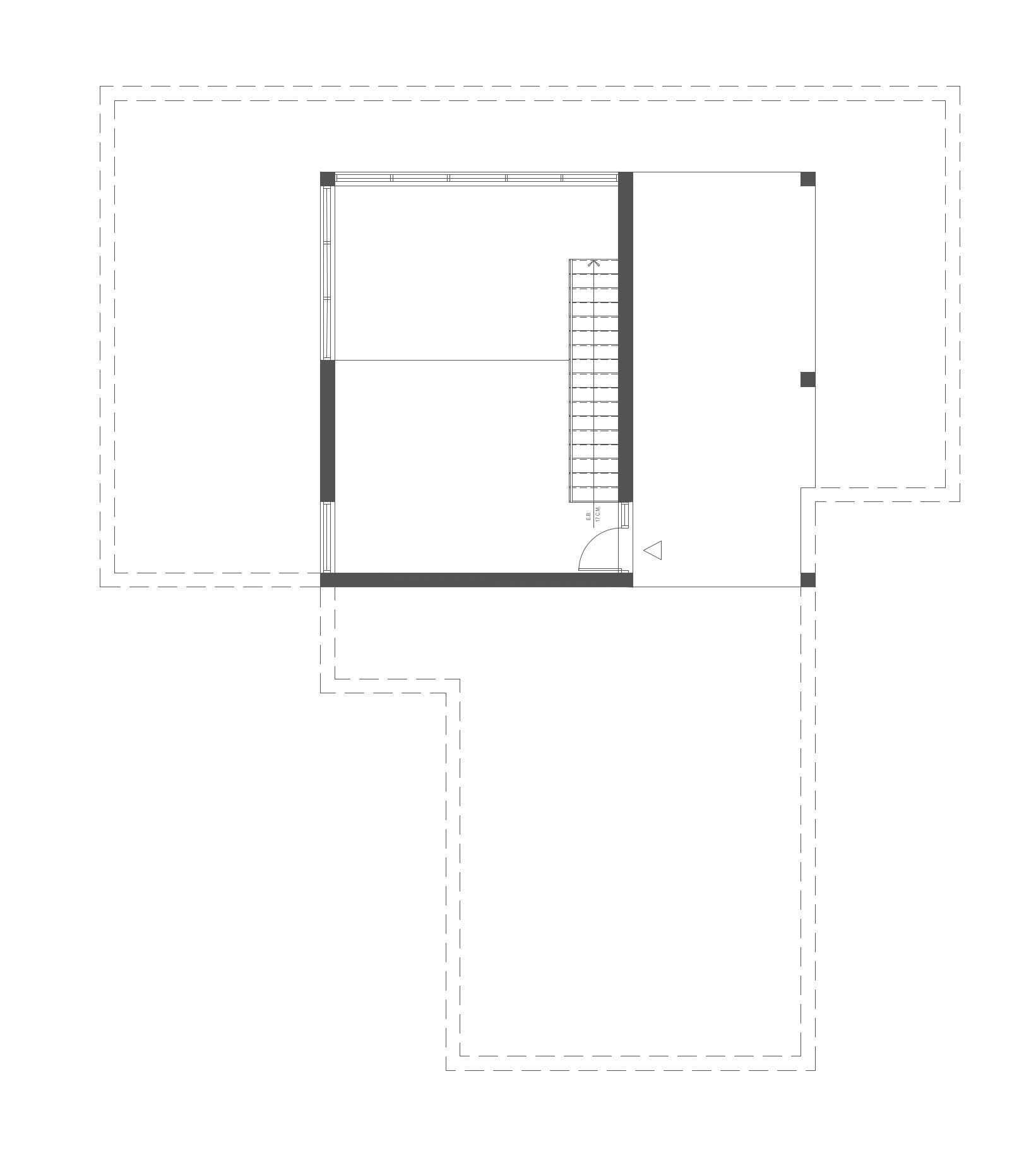A contemporary house adapted to your lifestyle

Många
This model will charm you with its large windows, bringing exceptional luminosity to the main living area. Its contemporary architecture and choice of materials make it a perfect fit for its environment.
Inside, an open space combining living room, dining room and kitchen with a large functional island allows you to enjoy the breathtaking view of nature via the impressive fenestration. Attention to detail combined with durable materials and a high-end finish.
The living areas will fulfill your evenings with friends and your mornings in synergy with nature allowing you to replenish your energy to start each day.
- Många












