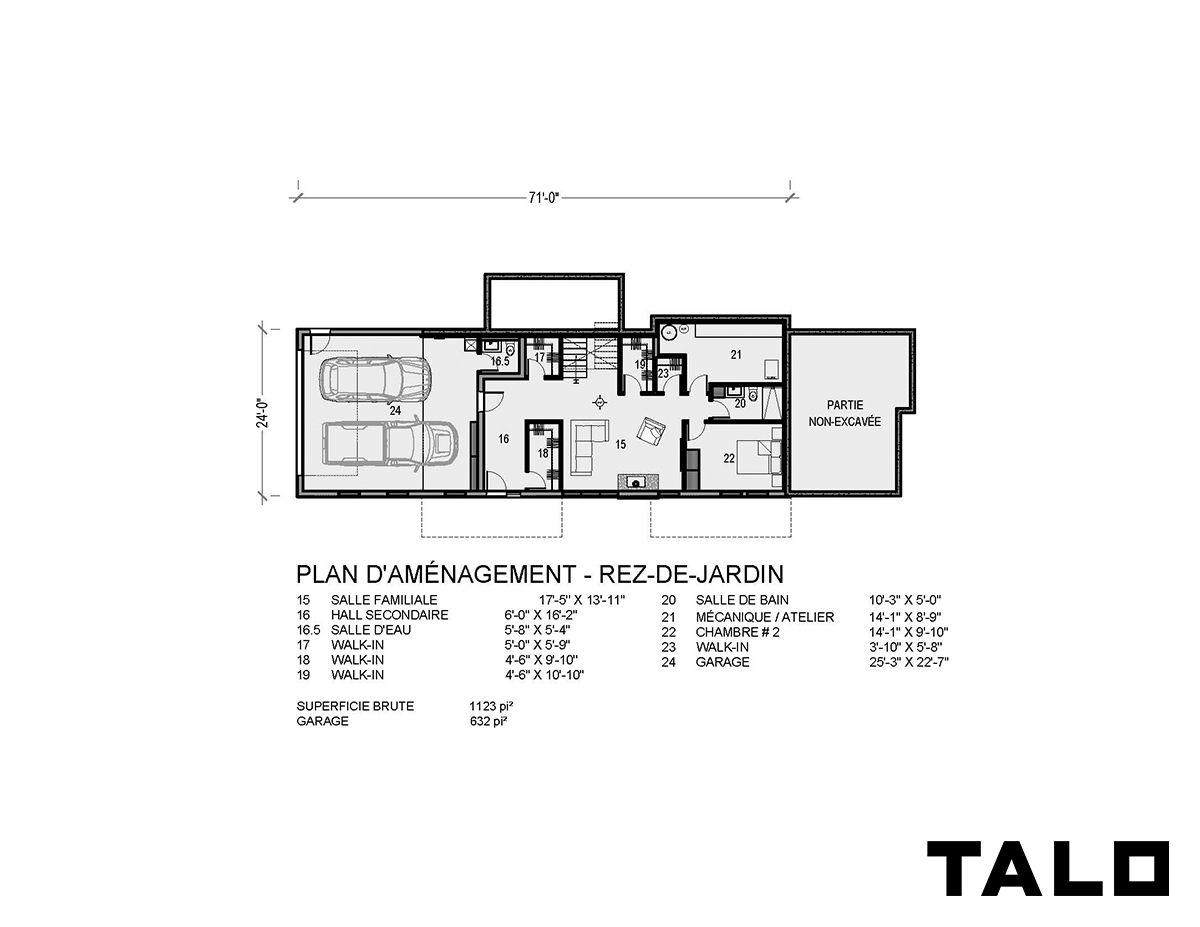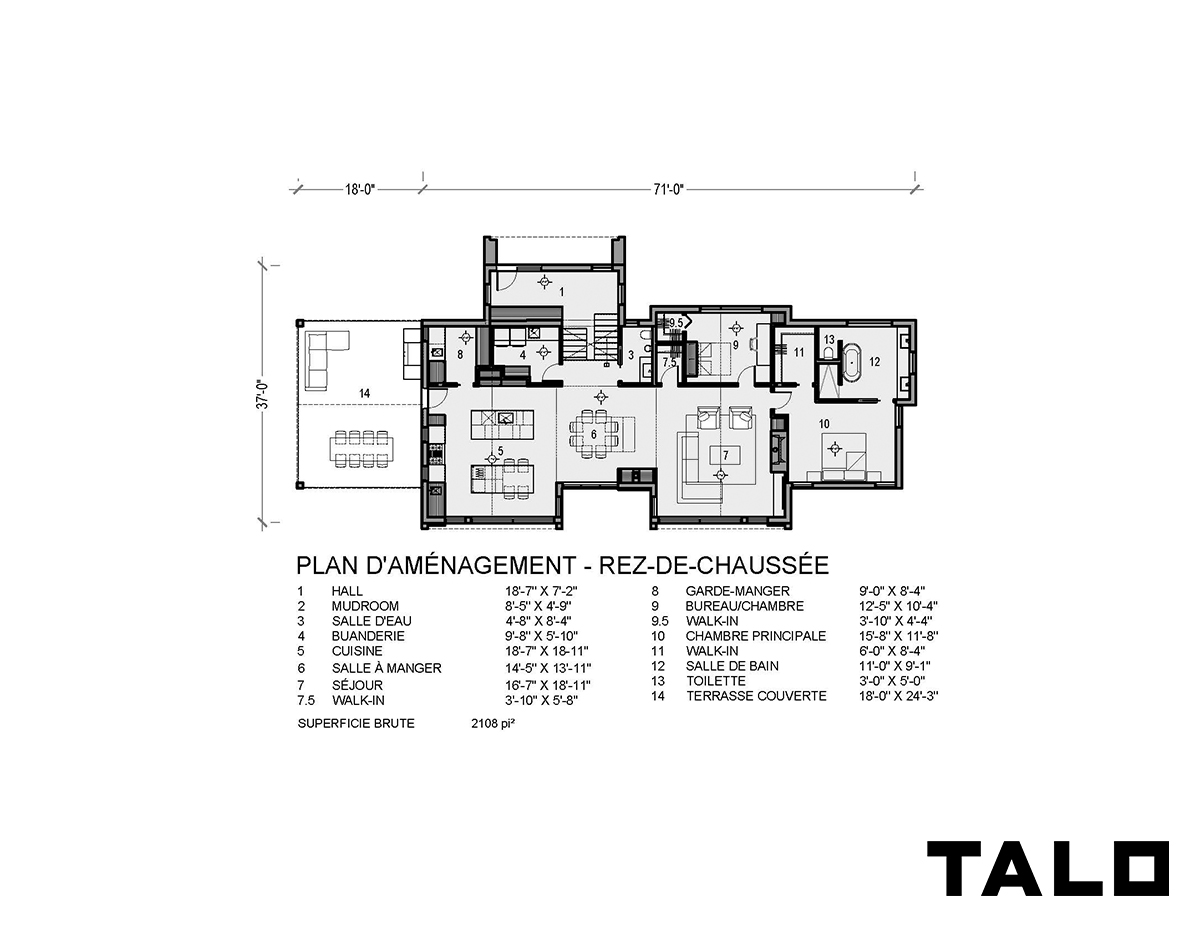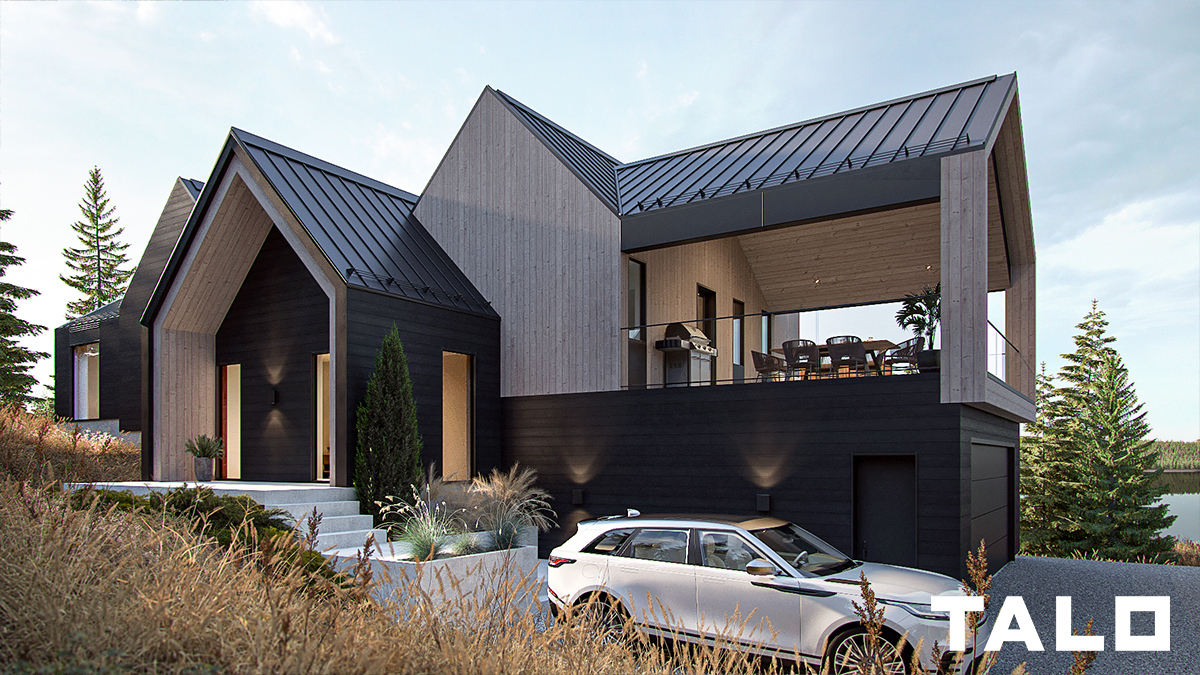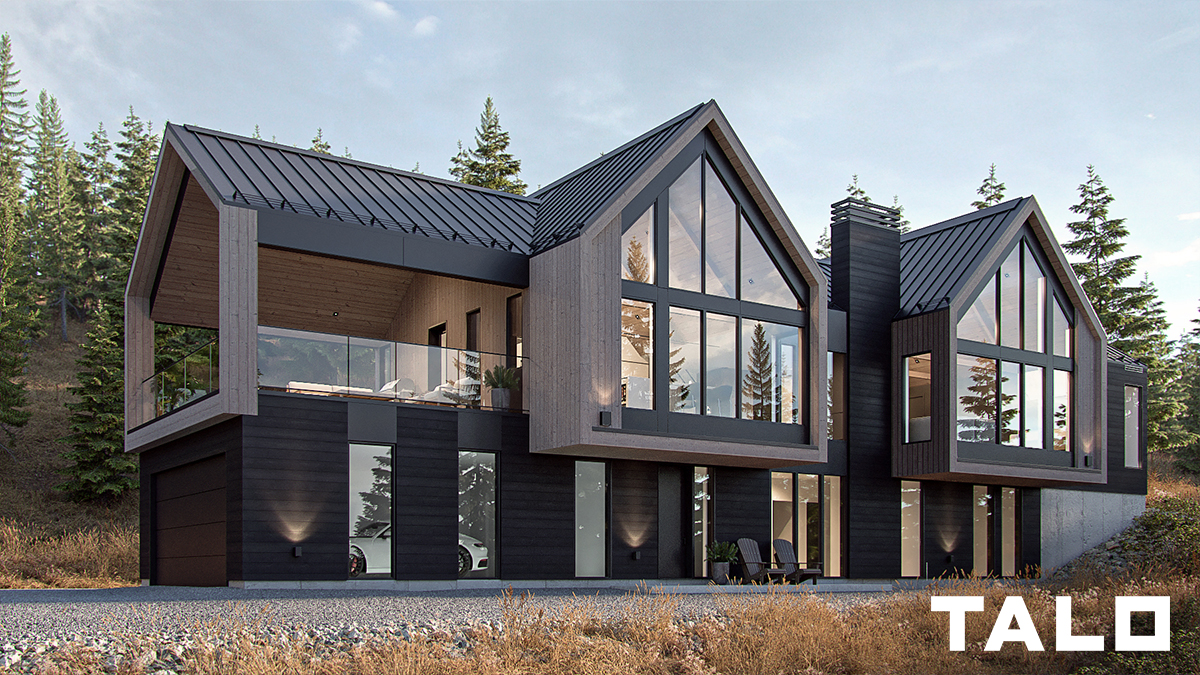A contemporary house adapted to your lifestyle
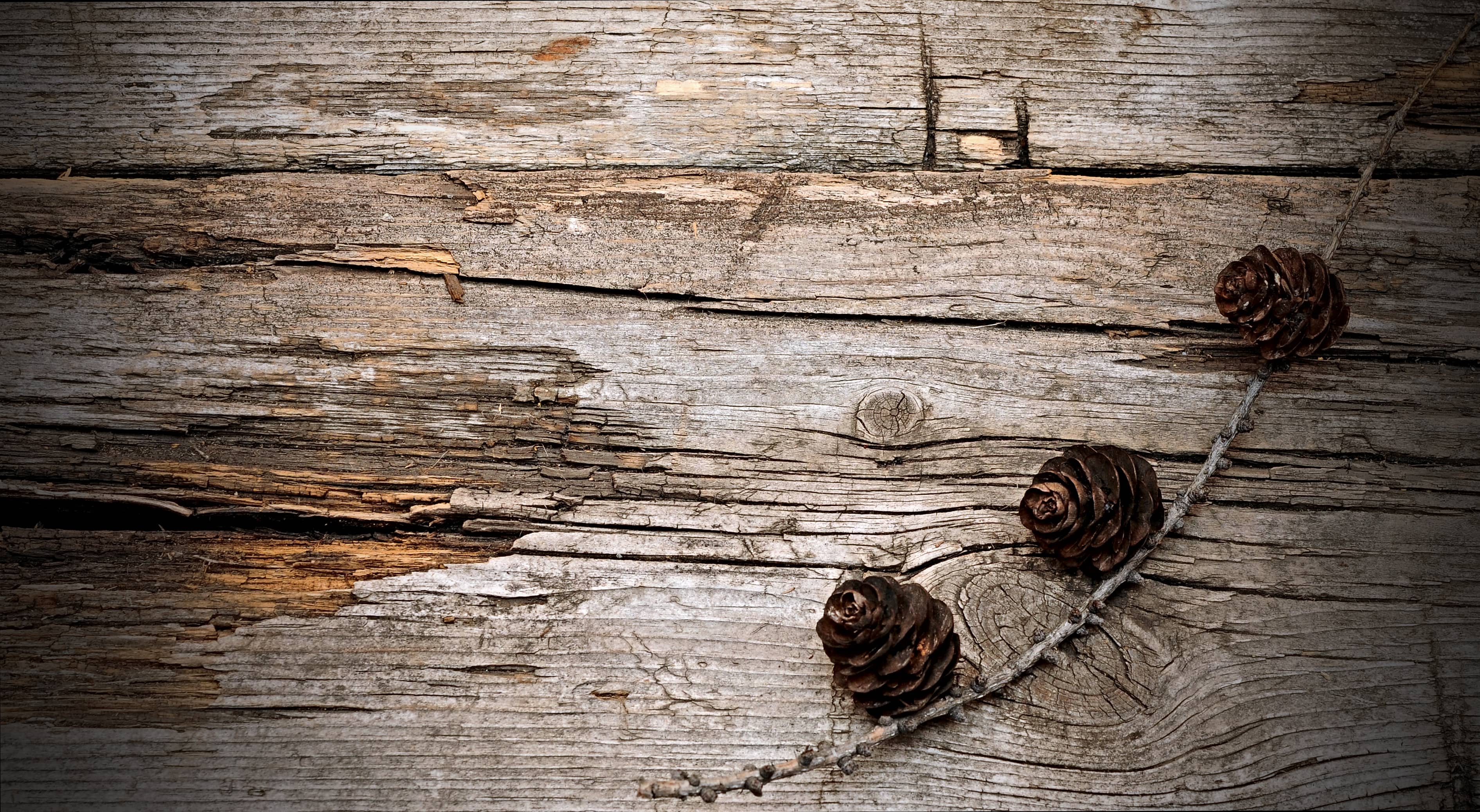
Lykta
This residence stands out thanks to its two large dormers at the back, which allow the living areas to enjoy the view. Suitable for sloping land, its mid-level entrance hall allows a smooth transition between the parking lot, at the garden level, and the living areas upstairs.
The garage serves as support to the large covered terrace.
Inside, the unusual layout is distinguished by the presence of two bedrooms on the same floor as the living areas and by its kitchen with two twin islands.
The exterior materials are inspired by our most popular Nordic models, for a contemporary, elegant and contrasting result.
- Bora
