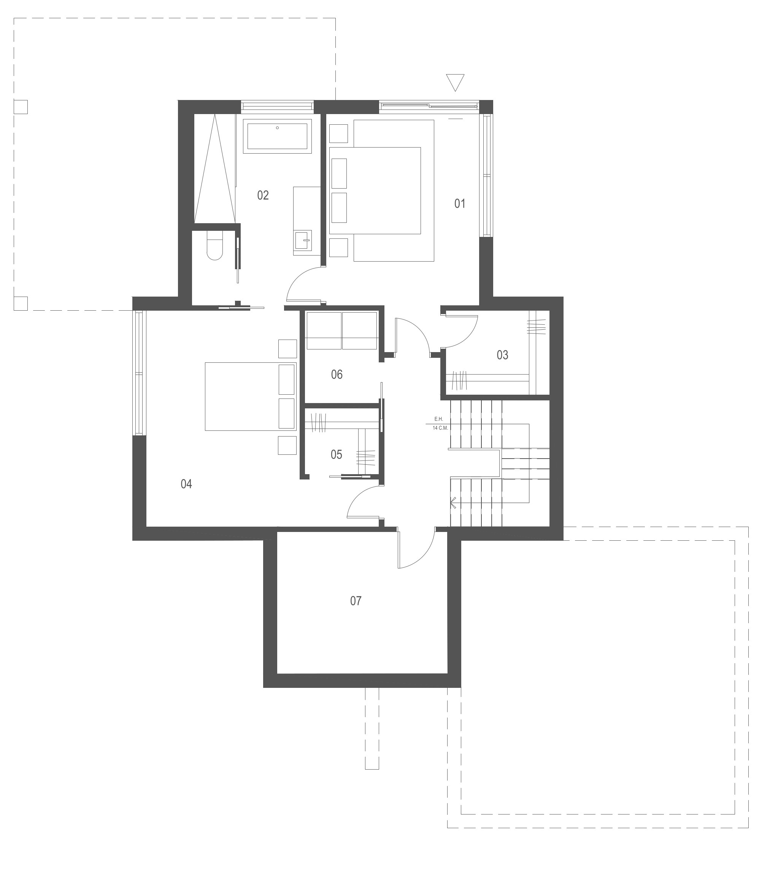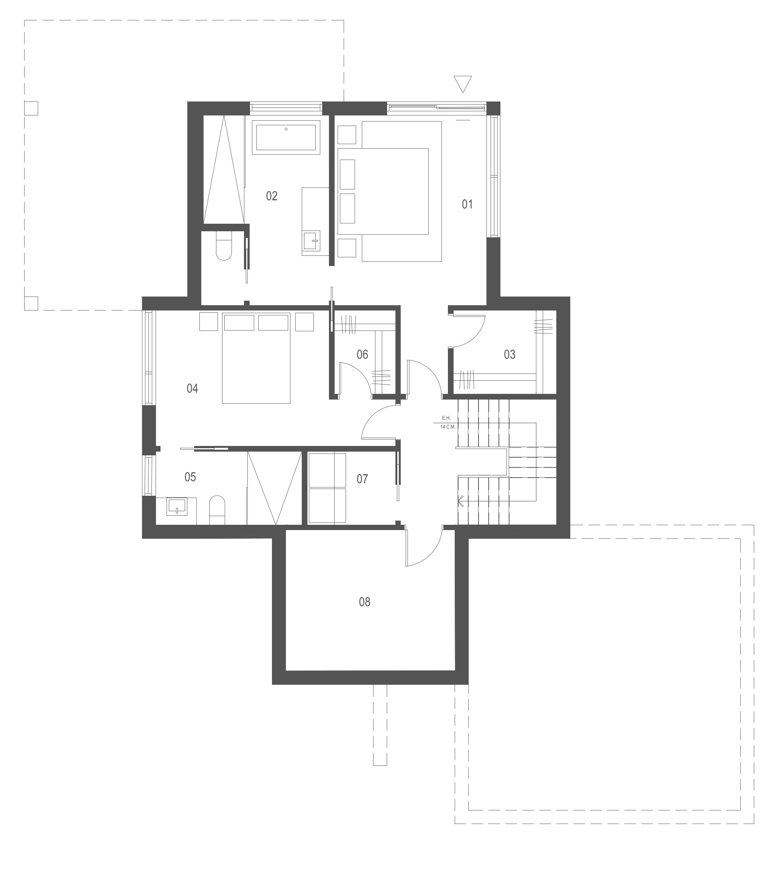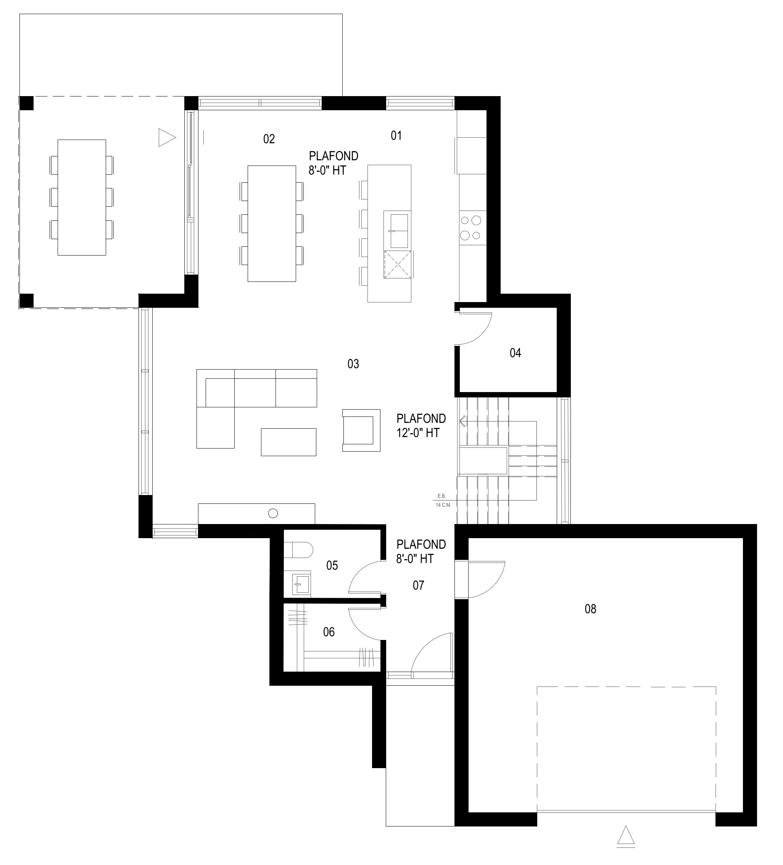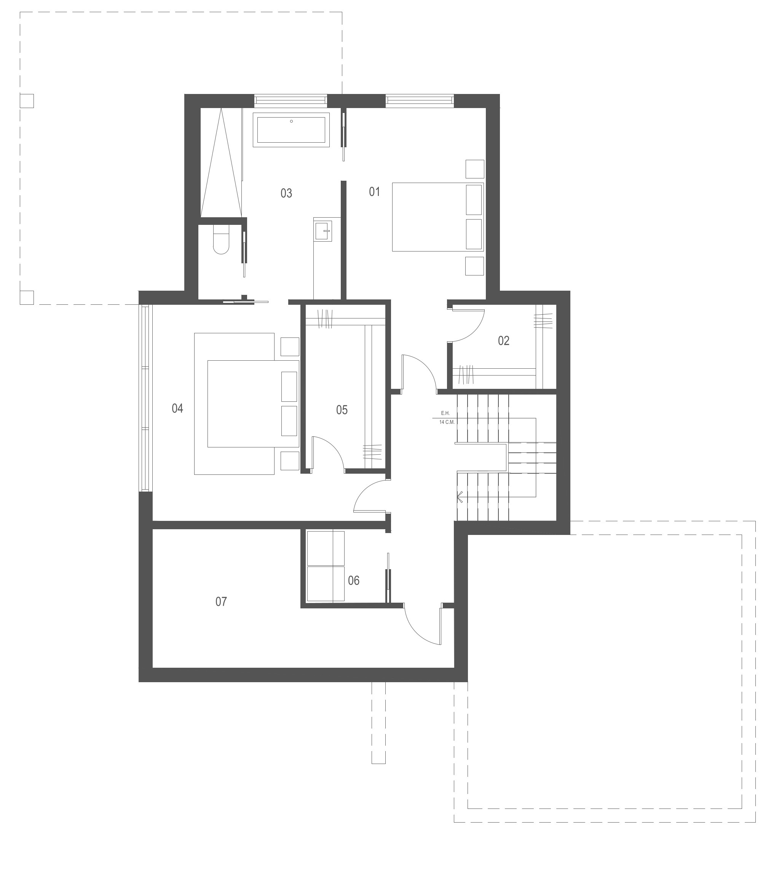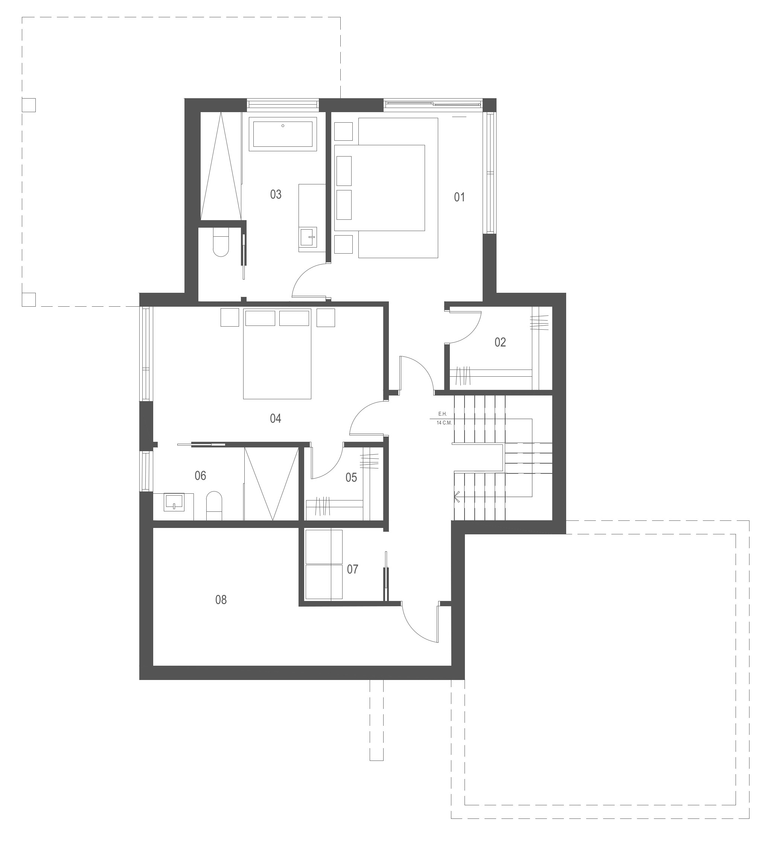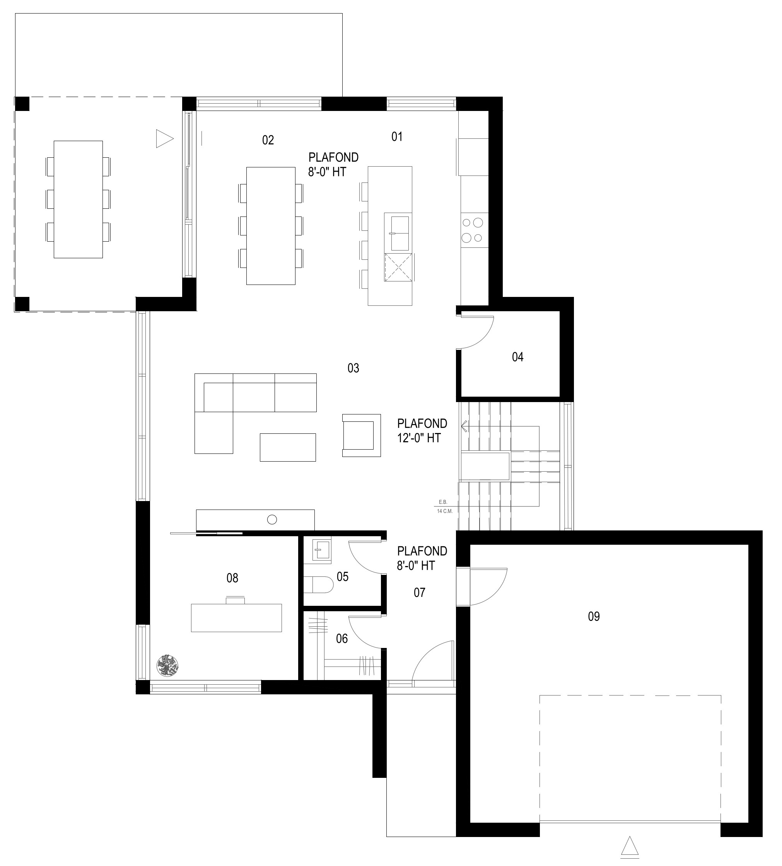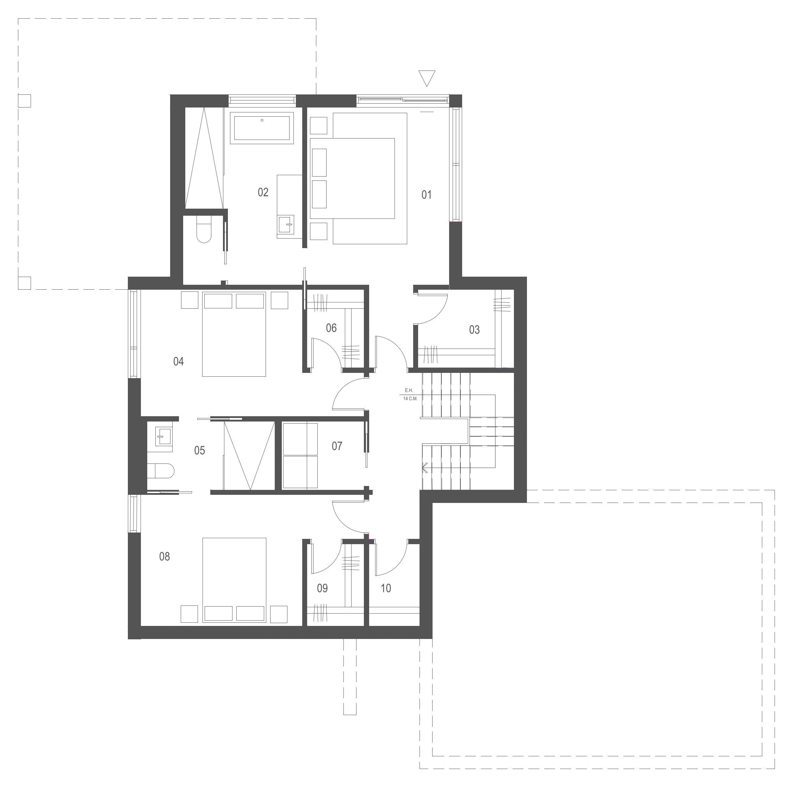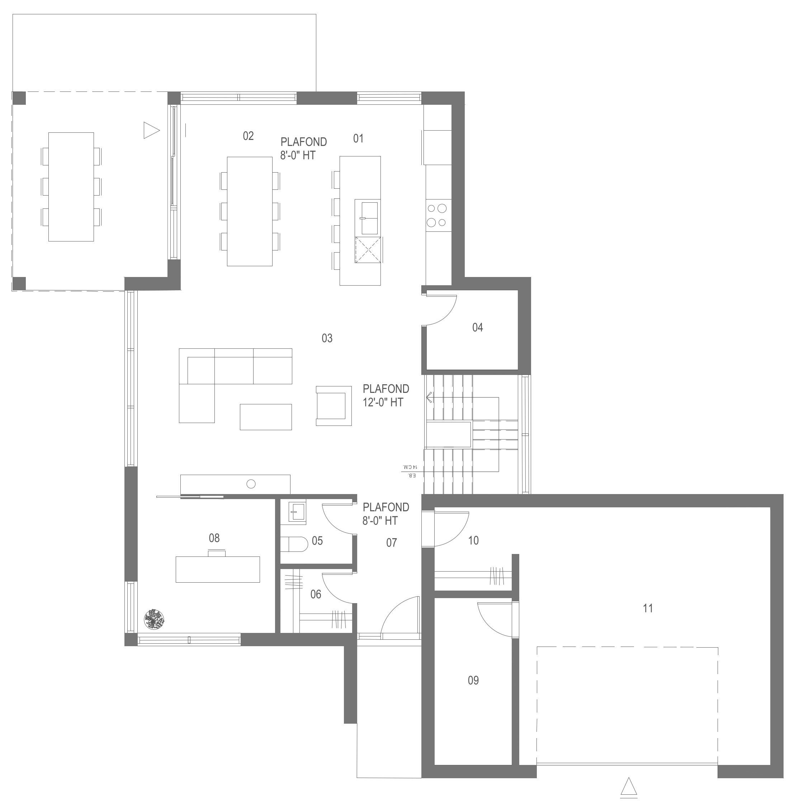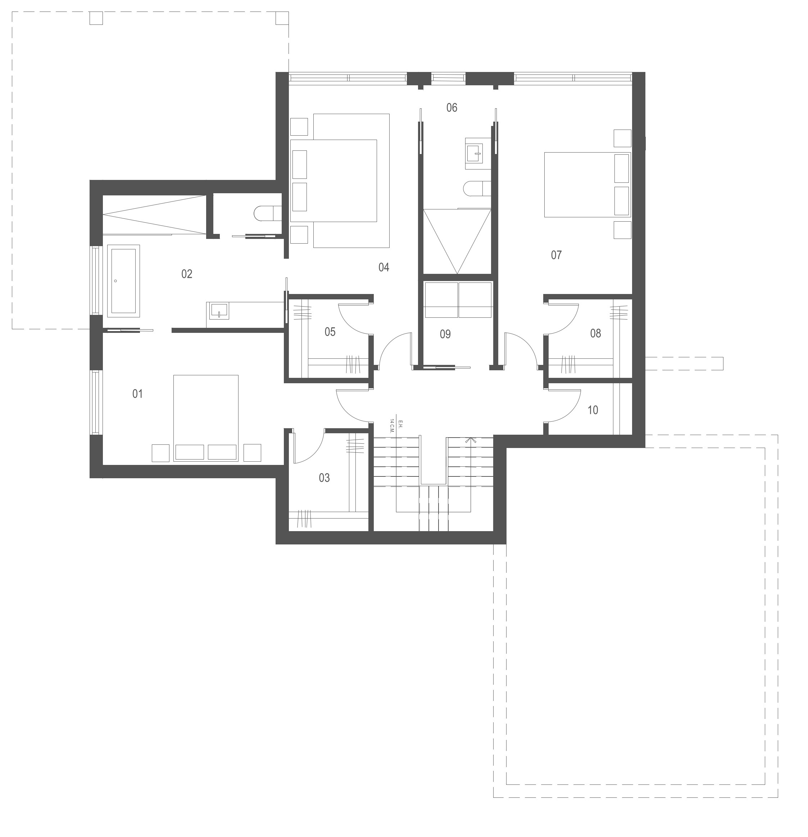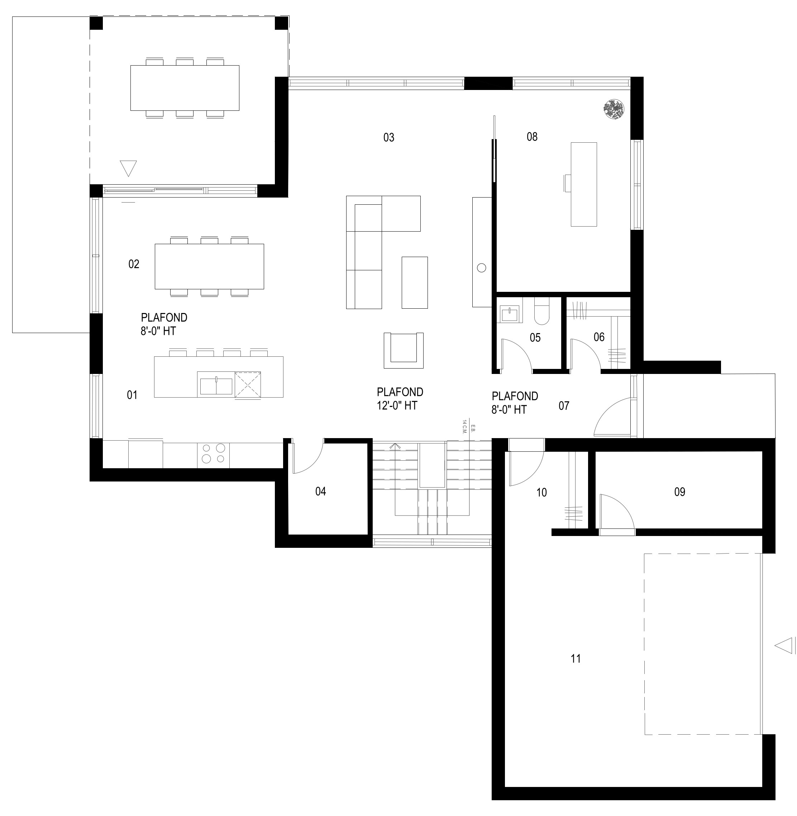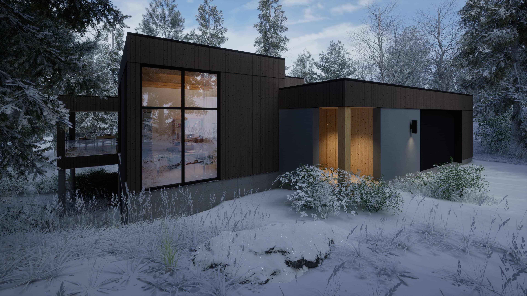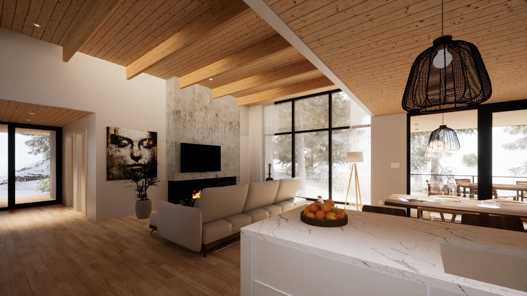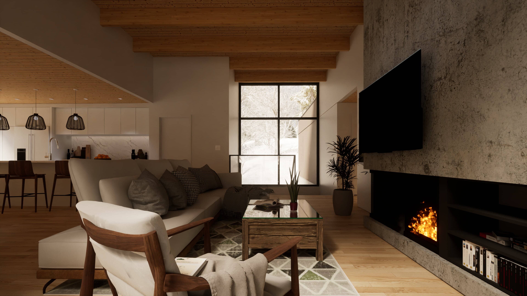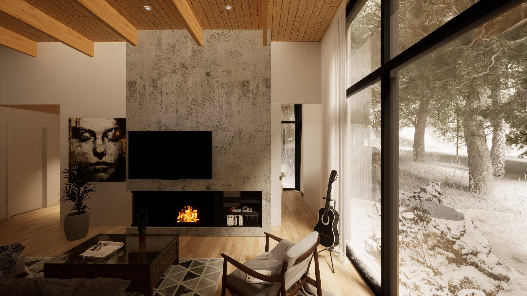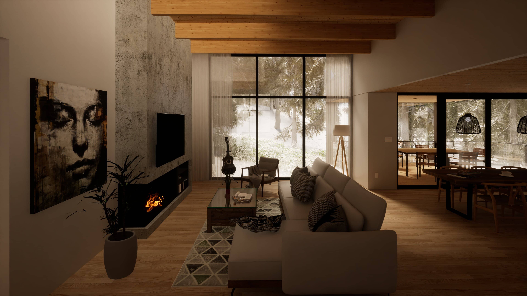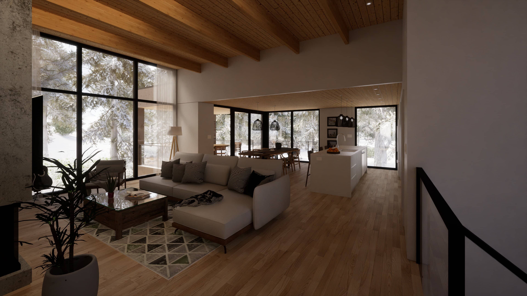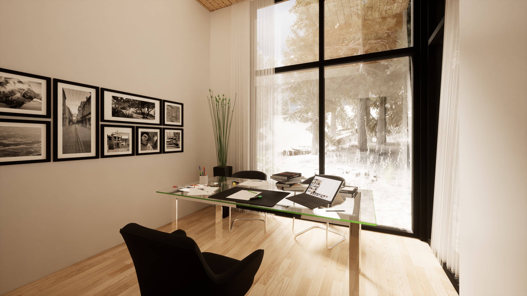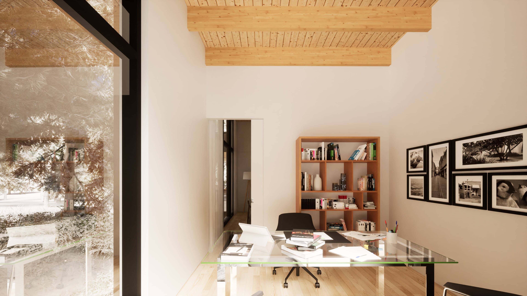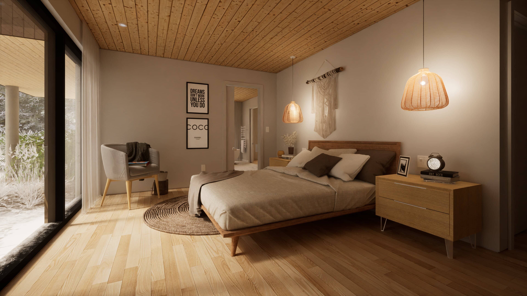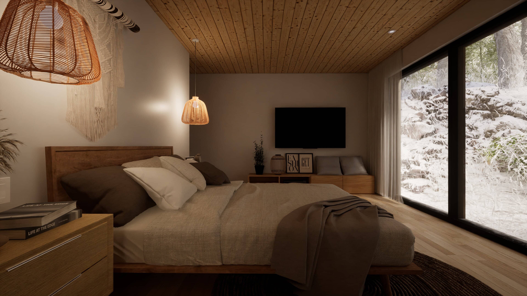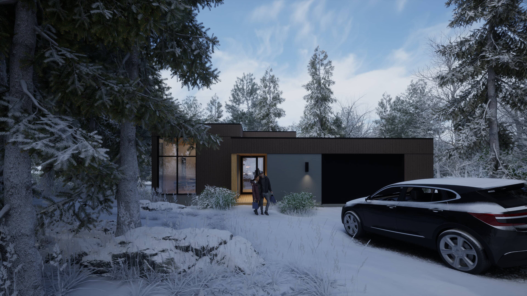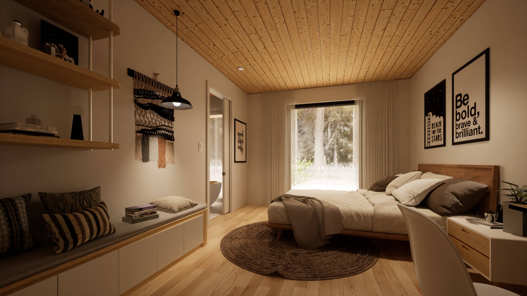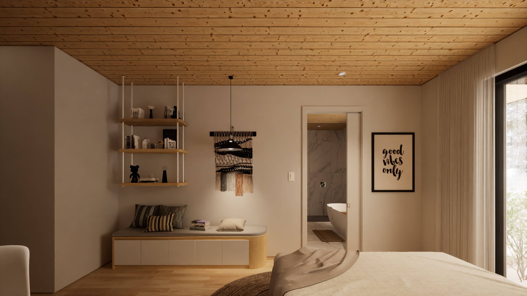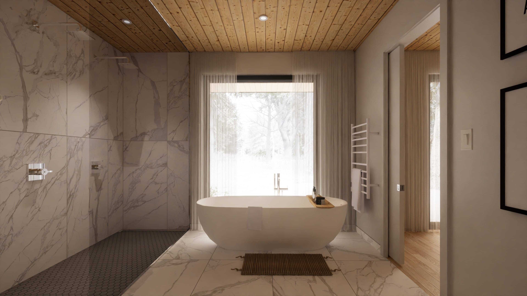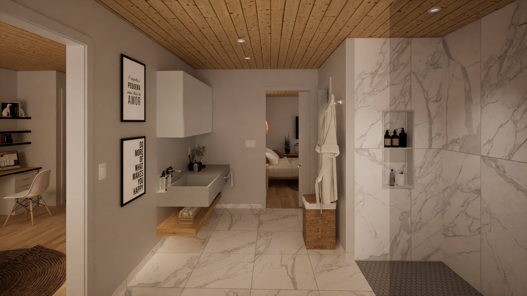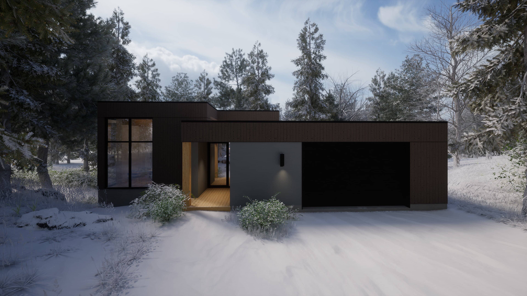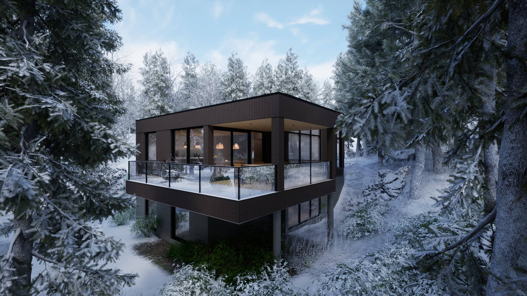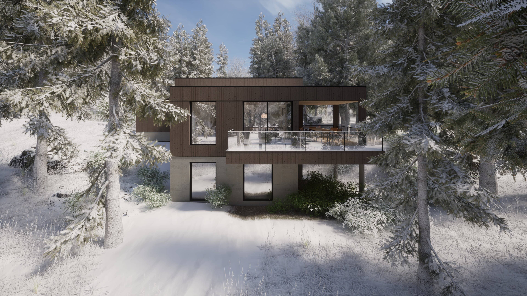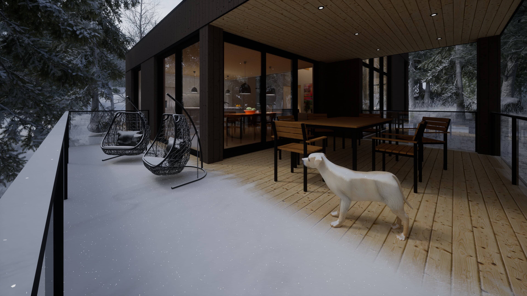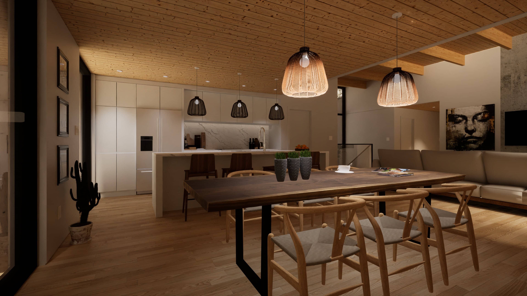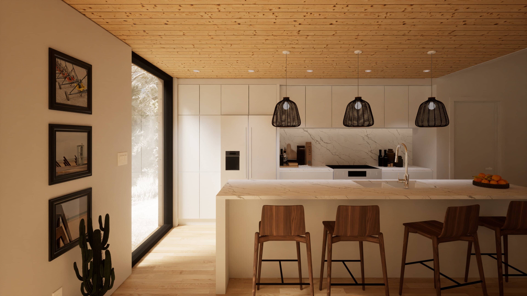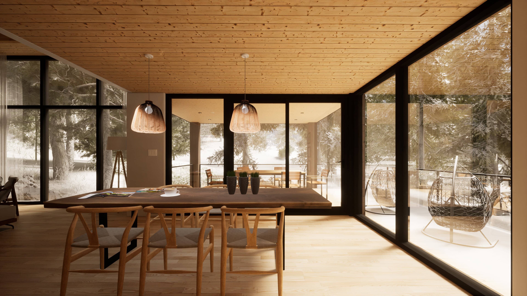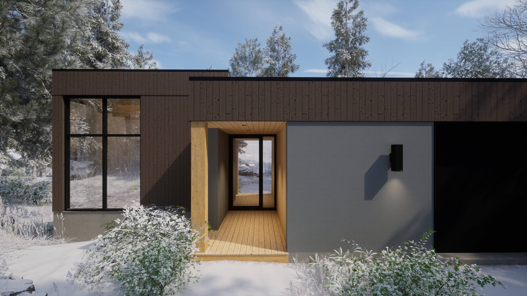A contemporary house adapted to your lifestyle

Gökotta
Gökotta is a Swedish concept of getting up early to experience the calm of the morning and appreciate the beauty of nature, especially birdsong. This house has everything you need to enjoy the benefits of gökotta and nature therapy. It will undoubtedly encourage you to set your alarm clock to listen to the birds and experience that part of the day that very few people are used to seeing. Waking up at first light has a kind of preparatory effect. It's like taking a deep breath before the daily challenges.
n the early hours, you're not alone; you're part of the great abundance of life that sees joy in the first hours. What's unique about listening to birdsong isn't just the beautiful melodies you hear. It's the feeling of appreciation. At the moment of gökotta, you feel like you are an audience and in the theater. You have the privilege of attending a performance as old as humanity itself. That moment when you sit and listen, lost in the birdsong, is the very essence of gökotta. It's a visceral, primal feeling of gratitude for the simple pleasures of nature.
The main floor has breathtaking fenestration, giving you a direct connection with nature.
The interior is also fully customizable to suit your needs.
- Gökotta Mini
- Gökotta
- Gökotta Plus
- Gökotta Encore
