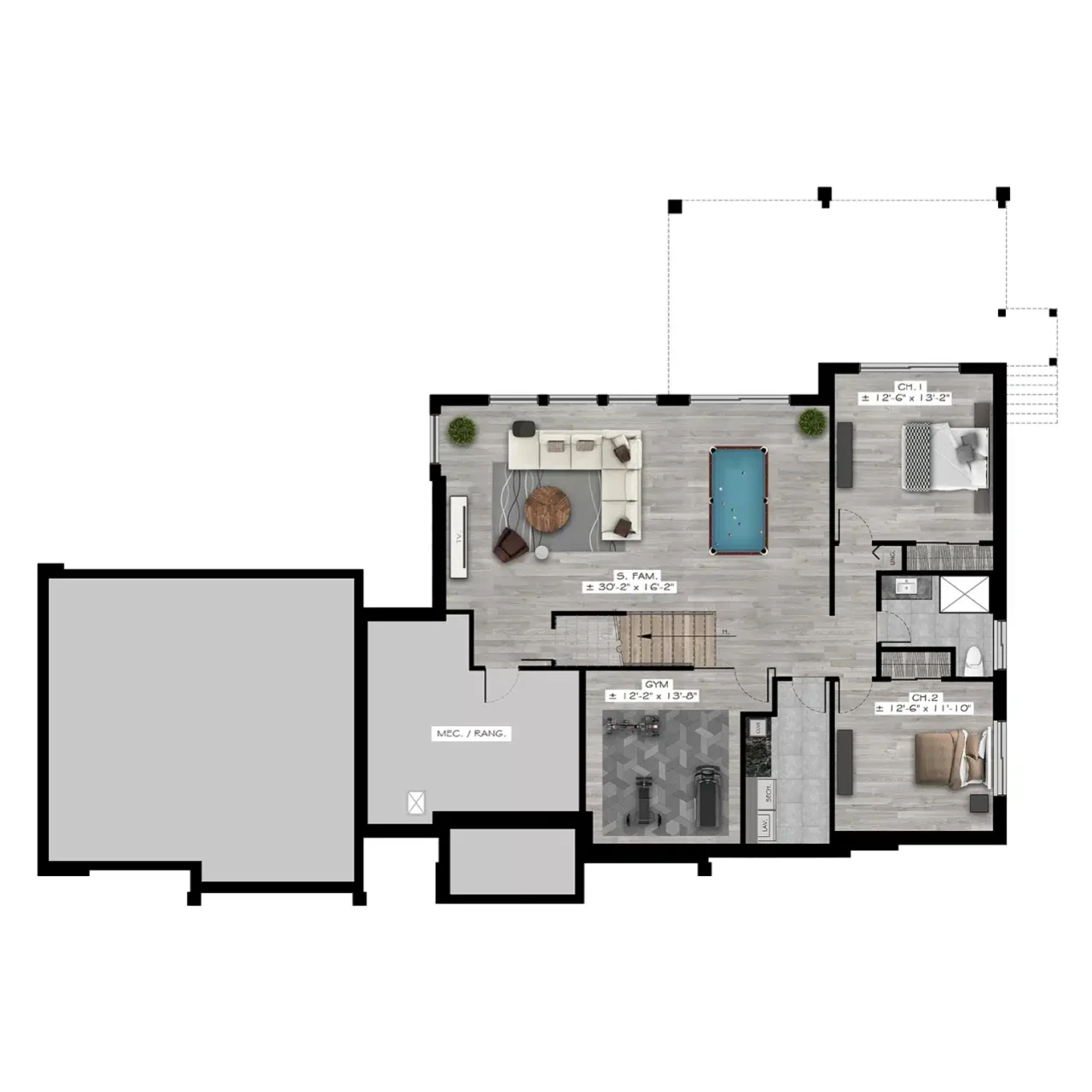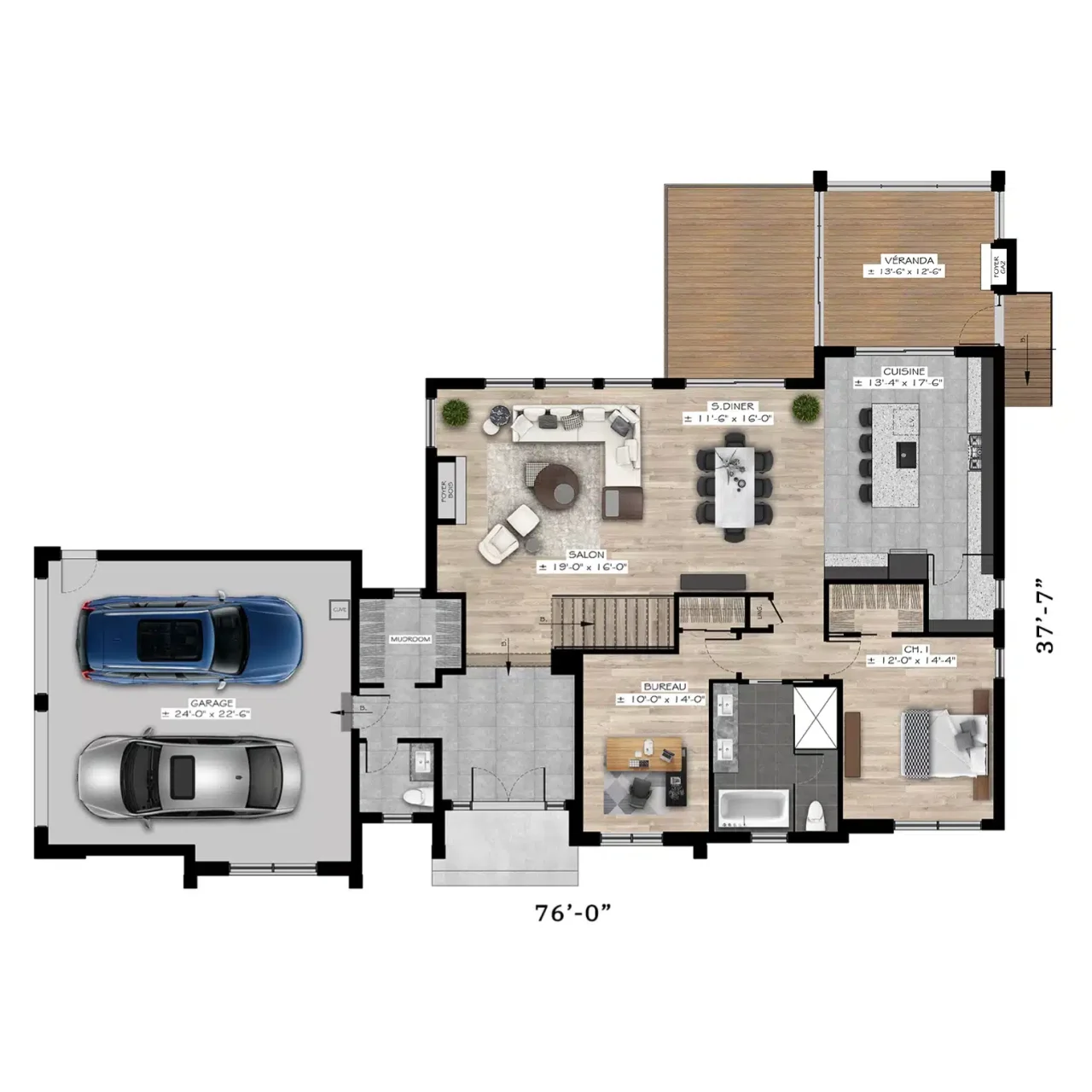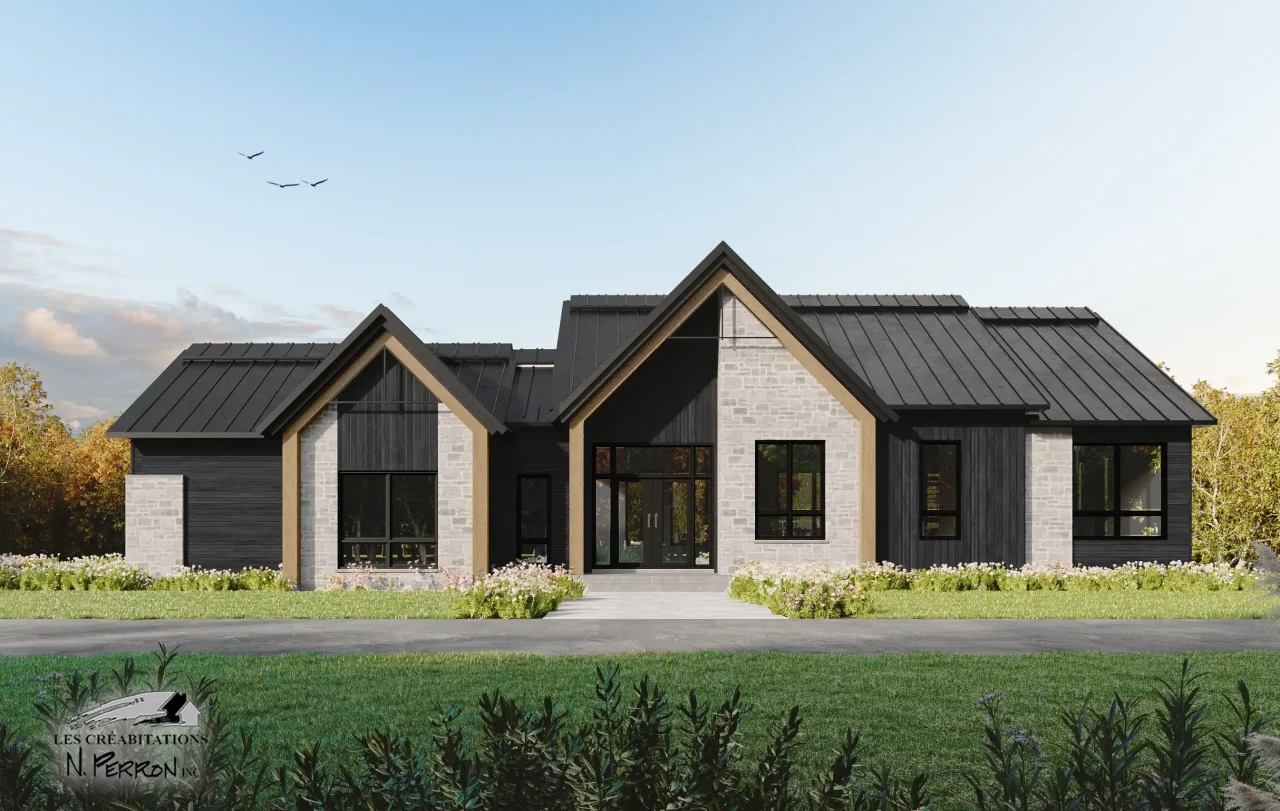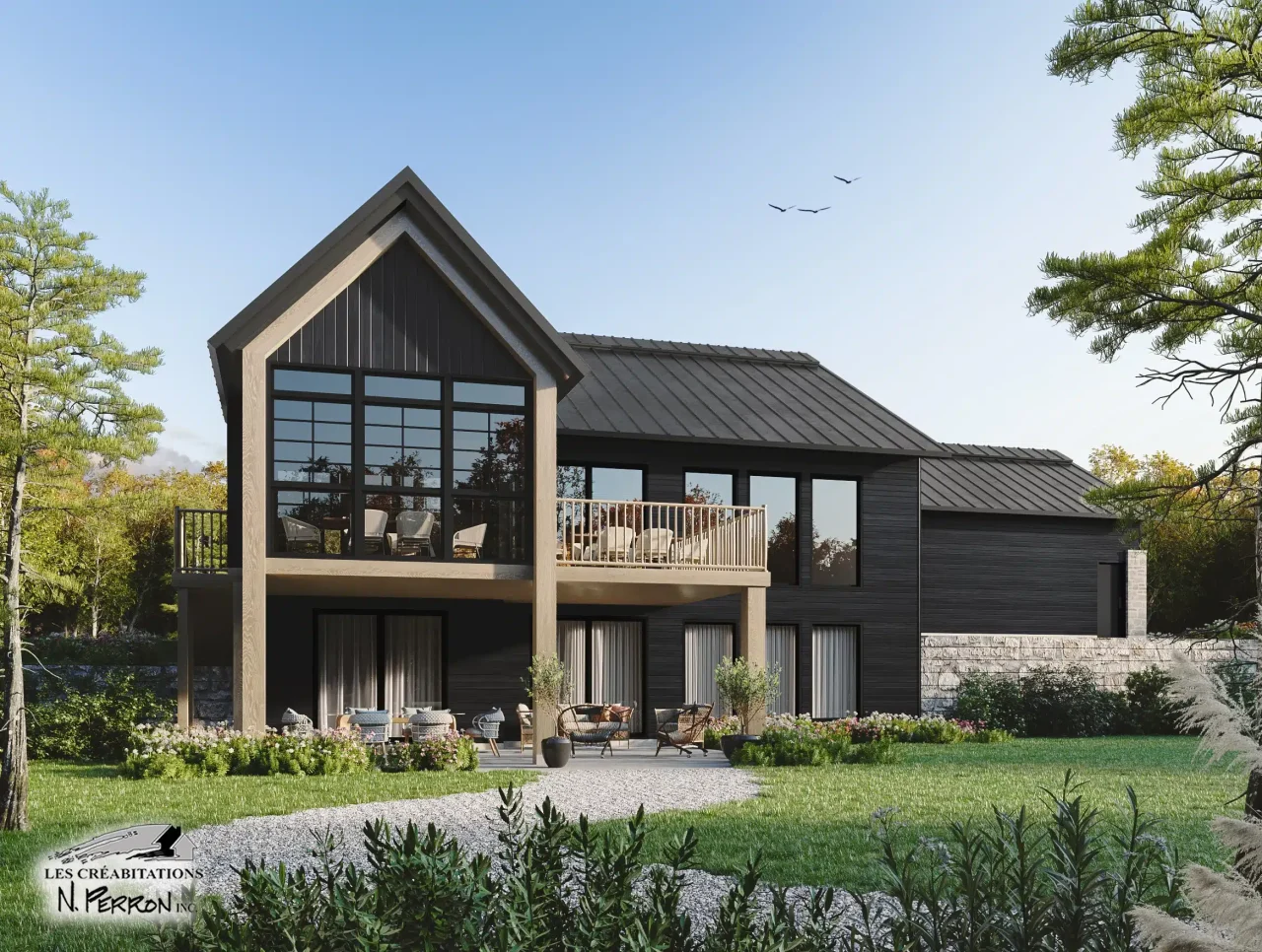A contemporary house adapted to your lifestyle
Start customizing your model now

Bora
Area
3 446 ft2
Garage
630 ft2
Floor
1
Basement
Garden-Level
Bedroom
3
Living Room
2
Bathroom
2.5
Working Space
1
The Bora is a Scandinavian-style bungalow featuring spacious living areas with cathedral ceilings. The multiple windows in the main living area are a real eye-catcher. What’s more, the veranda adds an extra room to the house, allowing you to enjoy the outdoors while remaining comfortably indoors. The adjacent balcony offers the opportunity to enjoy every ray of sunshine. What’s more, the garages to the side give it an imposing facade.
Areas and dimensions are approximate and subject to change without notice. Areas correspond to gross building areas and are calculated from the outside face of exterior walls. Fees may apply for changes to construction plans. Contact us for details.
Floor Plans
- Bora
Garden level (1706 ft2)

main floor (1723 ft2)

Areas and dimensions are approximate and subject to change without notice. Areas correspond to gross building areas and are calculated from the outside face of exterior walls. Fees may apply for changes to construction plans. Contact us for details.
Homes shown may include optional accessories and products available at extra cost. Images are artist's renderings for illustration purposes only and may differ from actual product. Images may be subject to change at any time.





